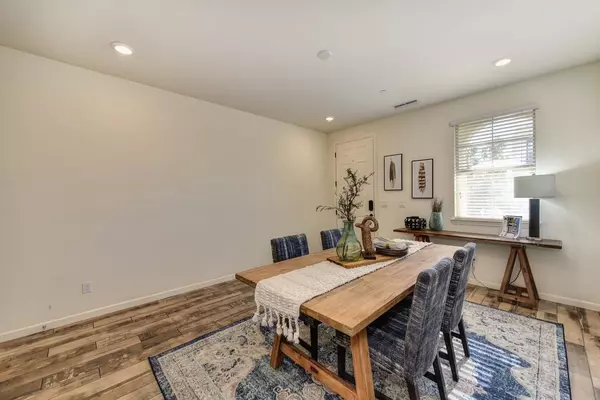$650,000
$659,000
1.4%For more information regarding the value of a property, please contact us for a free consultation.
5 Beds
4 Baths
2,426 SqFt
SOLD DATE : 12/07/2022
Key Details
Sold Price $650,000
Property Type Single Family Home
Sub Type Single Family Residence
Listing Status Sold
Purchase Type For Sale
Square Footage 2,426 sqft
Price per Sqft $267
Subdivision Blackstone
MLS Listing ID 222131187
Sold Date 12/07/22
Bedrooms 5
Full Baths 4
HOA Fees $150/mo
HOA Y/N Yes
Originating Board MLS Metrolist
Year Built 2017
Lot Size 3,049 Sqft
Acres 0.07
Property Description
Contemporary and spacious greenbelt home with owned solar. Located in a small, gated enclave of Blackstone with easy access to community trails, this 5-bedroom, 4-bathroom home features rustic wood plank tile flooring, sleek espresso cabinets and a formal living/dining room. Entertaining and everyday living is a breeze in the open gathering kitchen with granite countertops, dining island, butler's pantry plus stainless-steel GE appliances, including a gas range with double steam oven + griddle/grill and spacious great room with flat screen TV wall outlet. Main level bed + full bath for a multi-gen option, upper-level master bedroom plus 3 additional bedrooms (one ensuite). Enjoy a low maintenance backyard with no rear neighbor, patio and gas bib. Top rated schools, community trails, clubhouse, pool and minutes to Town Center.
Location
State CA
County El Dorado
Area 12602
Direction Latrobe to Royal Oaks to Avanti (do not turn onto Avanti from Latrobe-exit gate only)
Rooms
Master Bathroom Shower Stall(s), Double Sinks, Granite, Tub, Window
Master Bedroom Walk-In Closet 2+
Living Room Great Room
Dining Room Breakfast Nook, Formal Room, Dining Bar
Kitchen Butlers Pantry, Pantry Closet, Granite Counter, Island w/Sink
Interior
Heating Central, Natural Gas
Cooling Ceiling Fan(s), Central
Flooring Carpet, Tile
Equipment Audio/Video Prewired
Window Features Dual Pane Full,Window Coverings
Appliance Free Standing Gas Range, Hood Over Range, Dishwasher, Disposal, Microwave, Double Oven, Tankless Water Heater
Laundry Upper Floor, Other, Inside Room
Exterior
Parking Features Attached, Restrictions, EV Charging, Garage Facing Front, Interior Access
Garage Spaces 2.0
Fence Back Yard, Metal, Wood
Pool Common Facility
Utilities Available Cable Available, Public, Solar, Underground Utilities, Internet Available, Natural Gas Connected
Amenities Available Barbeque, Playground, Pool, Clubhouse, Exercise Room, Trails
View Garden/Greenbelt
Roof Type Spanish Tile
Topography Level
Street Surface Paved
Porch Front Porch, Uncovered Patio
Private Pool Yes
Building
Lot Description Auto Sprinkler F&R, Curb(s)/Gutter(s), Gated Community, Greenbelt, Landscape Front, Low Maintenance
Story 2
Foundation Slab
Sewer In & Connected
Water Water District, Public
Schools
Elementary Schools Buckeye Union
Middle Schools Buckeye Union
High Schools El Dorado Union High
School District El Dorado
Others
HOA Fee Include MaintenanceGrounds, Security, Pool
Senior Community No
Restrictions Signs,Exterior Alterations,Other,Parking
Tax ID 118-750-026-000
Special Listing Condition None
Pets Allowed Yes
Read Less Info
Want to know what your home might be worth? Contact us for a FREE valuation!

Our team is ready to help you sell your home for the highest possible price ASAP

Bought with Lisa Drake Properties

"Elevate Your Real Estate Experience: At Prime Block Realty, we elevate your real estate journey to extraordinary heights. Maximizing your property's potential for a lucrative sale while diligently searching for your future home. Get ready for a rewarding real estate adventure!"







