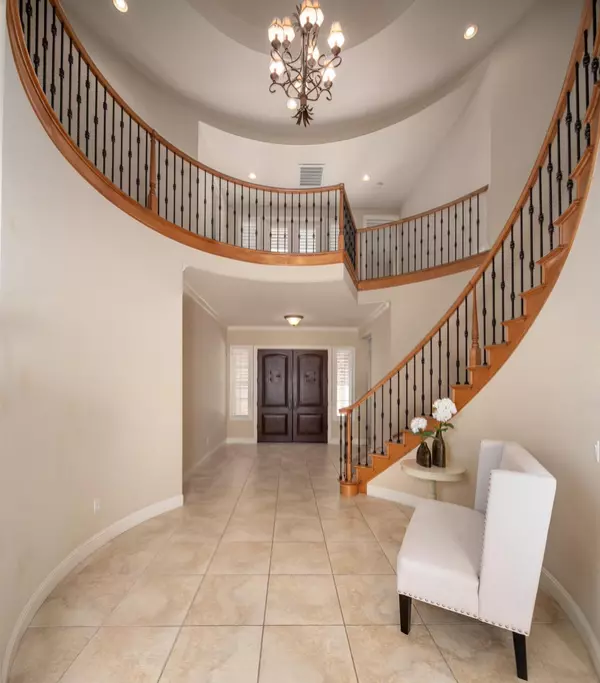$1,275,000
$1,399,000
8.9%For more information regarding the value of a property, please contact us for a free consultation.
5 Beds
6 Baths
5,510 SqFt
SOLD DATE : 12/07/2022
Key Details
Sold Price $1,275,000
Property Type Single Family Home
Sub Type Single Family Residence
Listing Status Sold
Purchase Type For Sale
Square Footage 5,510 sqft
Price per Sqft $231
Subdivision Serrano
MLS Listing ID 222121305
Sold Date 12/07/22
Bedrooms 5
Full Baths 5
HOA Fees $304/mo
HOA Y/N Yes
Originating Board MLS Metrolist
Year Built 2008
Lot Size 9,583 Sqft
Acres 0.22
Property Description
*Possible 4.99% interest rate!* Exceptional layout in this 5510 square foot Serrano home on a quiet cul-de-sac complete with pool and OWNED solar! A dramatic two-story foyer welcomes you into the sunlit formal dining room with elegant ceilings and custom chandelier. Adjacent living room offers comfort with a gas fireplace, and adjoining office with French door entry. Chef's kitchen features stainless-steel appliances, gas cooktop, dual dishwashers, double ovens, built in microwave, large granite island with a prep sink and seating. Downstairs bedroom + full bath & private single-car garage access serves as great multi-gen potential. The home boasts an oversized owner's suite w/private retreat & double sided fireplace. Luxurious master bathroom with sunken tub, double sinks, separate vanity area. Three incredibly spacious bedrooms are thoughtfully positioned upstairs, each en-suite. Enjoy a heated pool with Cabo shelf and light show + waterfall. Award winning school district dual zone choice of Oak Ridge or Ponderosa!
Location
State CA
County El Dorado
Area 12602
Direction Hwy 50 E to Silva Valley Exit - Right on Serrano Parkway - Left at the second Greenview Gate entrance - Left On Orsay Way - Left on Chagall Ct. - House is on the left side
Rooms
Master Bathroom Shower Stall(s), Double Sinks, Sitting Area, Sunken Tub, Multiple Shower Heads, Walk-In Closet, Window
Living Room Great Room
Dining Room Breakfast Nook, Dining Bar, Space in Kitchen, Formal Area
Kitchen Breakfast Area, Pantry Closet, Granite Counter, Island w/Sink, Kitchen/Family Combo
Interior
Heating Central, MultiUnits
Cooling Central, MultiZone
Flooring Carpet, Tile
Fireplaces Number 2
Fireplaces Type Living Room, Master Bedroom, Double Sided, Gas Log
Window Features Dual Pane Full
Appliance Gas Cook Top, Hood Over Range, Dishwasher, Disposal, Double Oven, Plumbed For Ice Maker, Wine Refrigerator
Laundry Sink, Space For Frzr/Refr, Ground Floor, Inside Room
Exterior
Parking Features Attached, Garage Facing Front, Garage Facing Side
Garage Spaces 3.0
Fence Back Yard, Wood
Pool Built-In, On Lot, Gunite Construction
Utilities Available Solar, Underground Utilities, Internet Available, Natural Gas Connected
Amenities Available Trails, Park
View Hills
Roof Type Tile
Topography Snow Line Below
Street Surface Paved
Porch Uncovered Patio
Private Pool Yes
Building
Lot Description Auto Sprinkler F&R, Cul-De-Sac, Curb(s)/Gutter(s), Gated Community, Landscape Back, Landscape Front
Story 2
Foundation Slab
Builder Name Toll Brothers
Sewer In & Connected
Water Public
Architectural Style Contemporary
Level or Stories Two
Schools
Elementary Schools Rescue Union
Middle Schools Rescue Union
High Schools El Dorado Union High
School District El Dorado
Others
HOA Fee Include MaintenanceGrounds, Security
Senior Community No
Tax ID 123-470-023-000
Special Listing Condition None
Read Less Info
Want to know what your home might be worth? Contact us for a FREE valuation!

Our team is ready to help you sell your home for the highest possible price ASAP

Bought with Keller Williams Realty

"Elevate Your Real Estate Experience: At Prime Block Realty, we elevate your real estate journey to extraordinary heights. Maximizing your property's potential for a lucrative sale while diligently searching for your future home. Get ready for a rewarding real estate adventure!"







