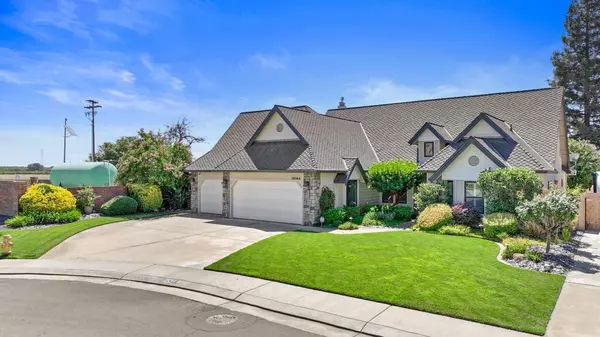$695,000
$749,500
7.3%For more information regarding the value of a property, please contact us for a free consultation.
5 Beds
3 Baths
2,543 SqFt
SOLD DATE : 11/23/2022
Key Details
Sold Price $695,000
Property Type Single Family Home
Sub Type Single Family Residence
Listing Status Sold
Purchase Type For Sale
Square Footage 2,543 sqft
Price per Sqft $273
Subdivision Lockeford Bluffs
MLS Listing ID 222114330
Sold Date 11/23/22
Bedrooms 5
Full Baths 3
HOA Y/N No
Originating Board MLS Metrolist
Year Built 1990
Lot Size 10,842 Sqft
Acres 0.2489
Property Description
This Lockeford Beauty features 2 Master suites-one upstairs and one down, perfect for guests & extended family. You can enjoy country living with quick city access. Home shows pride of ownership inside and out. Perfect family home located at end of a cul-de-sac. Chef's kitchen with Wolf appliances, Miele dishwater, granite counter tops, designer wood cabinets and ready for your holiday cooking/entertaining. Walk in pantry makes storage easy. This home maintains gorgeous wood throughout-floors, trim and cabinets. Carpet has been replaced within the last 4-5 years and looks new. New attic insulation and HVAC added in 2018. Step out into the resort like backyard and feel like you're on vacation! Lush landscape, pool/spa, patio and built in bbq/kitchen island awaits you. Pool equipped with solar. Exterior of home painted in 2021. Take time to view the pictures, virtual tour and floorplan-you won't be disappointed. A perfect place to enjoy holidays, not far from Lodi or the foothills.
Location
State CA
County San Joaquin
Area 20903
Direction From Highway 88 head north on N. Sierra Dr. turn right on Oak Point Dr. Home is last one on right side-end of cul-de-sac.
Rooms
Master Bathroom Shower Stall(s), Granite, Steam, Jetted Tub
Master Bedroom Closet
Living Room Great Room
Dining Room Breakfast Nook, Dining/Family Combo, Dining/Living Combo, Formal Area
Kitchen Breakfast Area, Butlers Pantry, Granite Counter
Interior
Heating Central, Fireplace(s), Gas, MultiZone
Cooling Ceiling Fan(s), Central, Whole House Fan, MultiZone
Flooring Carpet, Tile, Wood
Fireplaces Number 1
Fireplaces Type Living Room, Gas Log
Equipment Water Cond Equipment Owned, Water Filter System
Window Features Dual Pane Full,Window Coverings,Window Screens
Appliance Built-In Electric Oven, Gas Cook Top, Gas Plumbed, Built-In Gas Range, Gas Water Heater, Built-In Refrigerator, Hood Over Range, Ice Maker, Dishwasher, Disposal, Microwave, Self/Cont Clean Oven
Laundry Cabinets, Laundry Closet, Gas Hook-Up, Ground Floor, Inside Room
Exterior
Exterior Feature BBQ Built-In, Kitchen
Parking Features Attached, Garage Door Opener, Garage Facing Front
Garage Spaces 3.0
Fence Back Yard, Fenced, Wood, Masonry
Pool Built-In, On Lot, Dark Bottom, Pool Sweep, Pool/Spa Combo, Salt Water, Gunite Construction, Solar Heat
Utilities Available Cable Connected, Public, Internet Available, Natural Gas Connected
Roof Type Composition
Porch Covered Patio
Private Pool Yes
Building
Lot Description Auto Sprinkler F&R, Cul-De-Sac, Curb(s)/Gutter(s), Shape Regular, Street Lights, Landscape Back, Landscape Front
Story 2
Foundation Slab
Sewer In & Connected, Public Sewer
Water Meter on Site, Public
Architectural Style Contemporary
Schools
Elementary Schools Lodi Unified
Middle Schools Lodi Unified
High Schools Lodi Unified
School District San Joaquin
Others
Senior Community No
Tax ID 019-370-25
Special Listing Condition None
Read Less Info
Want to know what your home might be worth? Contact us for a FREE valuation!

Our team is ready to help you sell your home for the highest possible price ASAP

Bought with HOMWRX

"Elevate Your Real Estate Experience: At Prime Block Realty, we elevate your real estate journey to extraordinary heights. Maximizing your property's potential for a lucrative sale while diligently searching for your future home. Get ready for a rewarding real estate adventure!"







