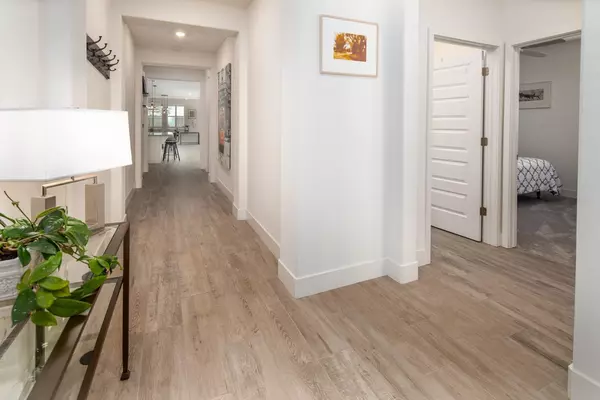$780,000
$780,000
For more information regarding the value of a property, please contact us for a free consultation.
3 Beds
3 Baths
2,423 SqFt
SOLD DATE : 11/07/2022
Key Details
Sold Price $780,000
Property Type Single Family Home
Sub Type Single Family Residence
Listing Status Sold
Purchase Type For Sale
Square Footage 2,423 sqft
Price per Sqft $321
MLS Listing ID 222133922
Sold Date 11/07/22
Bedrooms 3
Full Baths 2
HOA Fees $235/mo
HOA Y/N Yes
Originating Board MLS Metrolist
Year Built 2020
Lot Size 6,534 Sqft
Acres 0.15
Property Description
Located in the 55+ active adult community of Heritage overflowing with welcoming neighbors, amenities and social opportunities you are looking for. Enjoy entertaining at this home with its large kitchen, granite countertops, double ovens, pantry, kitchen and dining room are open to the living room. Relax in the low maintenance backyard, with California room accessed by double sliding doors. The guests or family can stay overnight in the 2 extra bedrooms in addition to the large primary bedroom. This home offers an open floor plan, at the same time, also offers cozy locations to wind down and relax. Socialize (if you want) by the pool and clubhouse, or by the fire. There are so many options in Heritage and this beautiful home.
Location
State CA
County El Dorado
Area 12602
Direction Highway 50 exit Latrobe South, Turn right on Golden Foothills pkwy, Turn left on Carson Crossing Dr, Turn left on Palmdale, Turn left on Pismo, and turn Right on Cerro Vista Dr.
Rooms
Master Bathroom Granite, Tile, Tub
Master Bedroom Ground Floor, Walk-In Closet
Living Room Great Room
Dining Room Other
Kitchen Pantry Closet, Granite Counter
Interior
Interior Features Storage Area(s)
Heating Central
Cooling Ceiling Fan(s), Central
Flooring Carpet, Tile
Fireplaces Number 1
Fireplaces Type Other
Appliance Built-In Gas Range, Dishwasher, Disposal, Double Oven, Tankless Water Heater
Laundry Cabinets, Ground Floor, Inside Room
Exterior
Parking Features Garage Door Opener, Garage Facing Front
Garage Spaces 2.0
Fence Wood
Utilities Available Public, Solar, Electric, Natural Gas Connected
Amenities Available Playground, Pool, Clubhouse, Game Court Exterior, Game Court Interior, Tennis Courts, Gym, Other
Roof Type Tile
Topography Level
Private Pool No
Building
Lot Description Auto Sprinkler F&R, Close to Clubhouse, Garden, Gated Community
Story 1
Foundation Slab
Sewer Public Sewer
Water Public
Level or Stories One
Schools
Elementary Schools Buckeye Union
Middle Schools Buckeye Union
High Schools El Dorado Union High
School District El Dorado
Others
HOA Fee Include Other, Pool
Senior Community Yes
Restrictions Age Restrictions
Tax ID 117-700-047-000
Special Listing Condition None
Read Less Info
Want to know what your home might be worth? Contact us for a FREE valuation!

Our team is ready to help you sell your home for the highest possible price ASAP

Bought with RE/MAX Gold El Dorado Hills

"Elevate Your Real Estate Experience: At Prime Block Realty, we elevate your real estate journey to extraordinary heights. Maximizing your property's potential for a lucrative sale while diligently searching for your future home. Get ready for a rewarding real estate adventure!"







