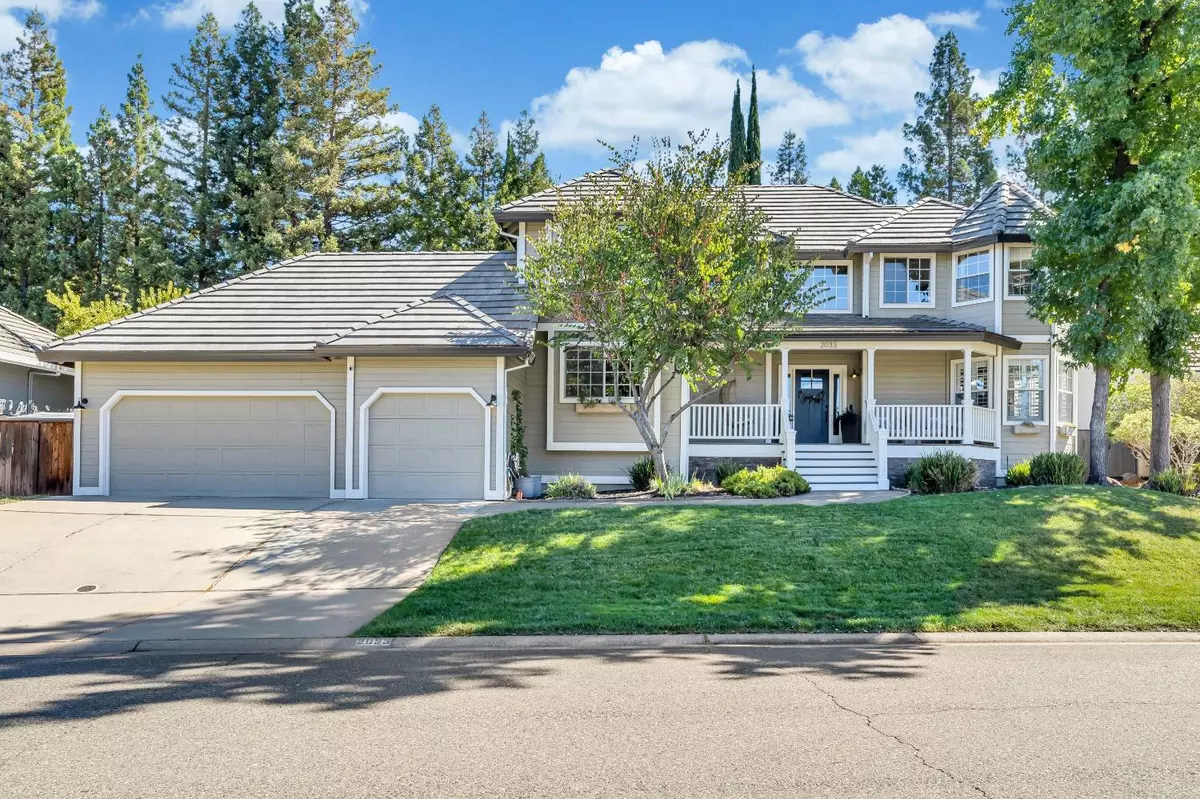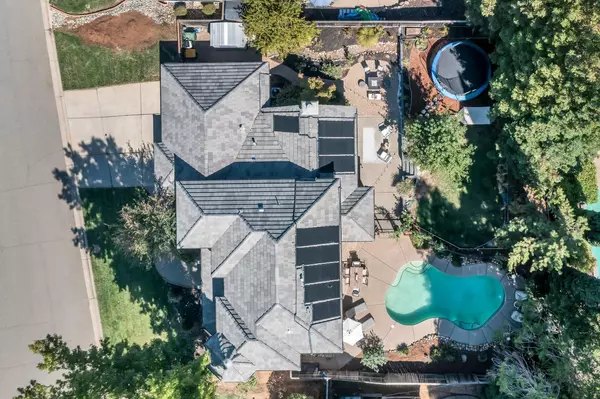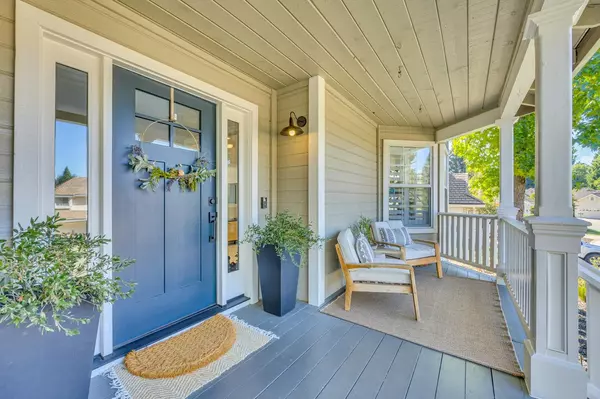$980,000
$959,000
2.2%For more information regarding the value of a property, please contact us for a free consultation.
4 Beds
3 Baths
2,621 SqFt
SOLD DATE : 11/01/2022
Key Details
Sold Price $980,000
Property Type Single Family Home
Sub Type Single Family Residence
Listing Status Sold
Purchase Type For Sale
Square Footage 2,621 sqft
Price per Sqft $373
MLS Listing ID 222122926
Sold Date 11/01/22
Bedrooms 4
Full Baths 3
HOA Fees $38/mo
HOA Y/N Yes
Originating Board MLS Metrolist
Year Built 1989
Lot Size 0.260 Acres
Acres 0.26
Property Description
A gem of a custom home on a 1/4-acre, cul-de-sac lot in Waterford! Blending contemporary design w/ classic architectural style, this well-built, updated home is ideal for families + WFH. A peaceful veranda stretches out under a gabled, turreted roofline. Enter into a 2-story foyer onto hardwood floors w/ views of the brightly lit dining room. French doors to the turreted living room. The high-end, remodeled kitchen features Monogram + Bosch s/s appliances, gleaming quartz countertops; light wood cabinetry; + dinette w/ banquette overlooking a gorgeous backyard. The attached family room has high, exposed wood beam ceilings + contemporary fireplace w/ wood mantle. Through the glass door, step outside, where mature trees lend privacy to pool, waterfall, paved seating areas + drought tolerant gardens. 4 BR+3BA incl. 1 BR + 1 bath downstairs. Glorious owner's suite has remodeled bathroom, soaking tub, granite, walk-in closet. New interior. 3-car garage + EV charger. EDHUSD schools!
Location
State CA
County El Dorado
Area 12602
Direction HWY 50 East to North on El Dorado Hills BLVD, L onto Francisco Dr, R onto Sheffield Dr, L onto Norwich Pl to address on right
Rooms
Master Bathroom Shower Stall(s), Double Sinks, Tile, Tub, Walk-In Closet, Window
Master Bedroom Sitting Area
Living Room Sunken, Open Beam Ceiling
Dining Room Breakfast Nook, Formal Room
Kitchen Quartz Counter, Island
Interior
Heating Central, Fireplace(s), Natural Gas
Cooling Ceiling Fan(s), Central, Whole House Fan
Flooring Carpet, Tile, Wood
Fireplaces Number 1
Fireplaces Type Living Room, Gas Piped
Window Features Dual Pane Full
Appliance Built-In Electric Oven, Free Standing Refrigerator, Hood Over Range, Dishwasher, Disposal, Microwave, Electric Cook Top, Wine Refrigerator
Laundry Cabinets, Electric, Ground Floor, Washer Included, Inside Room
Exterior
Parking Features Attached, EV Charging, Garage Door Opener, Garage Facing Front
Garage Spaces 3.0
Fence Back Yard, Wood
Pool Built-In, On Lot, Fenced, Solar Heat
Utilities Available Cable Available, Public, Solar, Electric, Internet Available, Natural Gas Available
Amenities Available None
Roof Type Tile
Topography Snow Line Below,Lot Grade Varies,Trees Few
Street Surface Paved
Private Pool Yes
Building
Lot Description Auto Sprinkler F&R, Cul-De-Sac, Dead End
Story 2
Foundation Raised
Sewer In & Connected, Public Sewer
Water Meter on Site, Public
Architectural Style Traditional
Schools
Elementary Schools Buckeye Union
Middle Schools Buckeye Union
High Schools El Dorado Union High
School District El Dorado
Others
HOA Fee Include Other
Senior Community No
Tax ID 110-201-015-000
Special Listing Condition None
Pets Allowed Yes, Cats OK, Dogs OK
Read Less Info
Want to know what your home might be worth? Contact us for a FREE valuation!

Our team is ready to help you sell your home for the highest possible price ASAP

Bought with Navigate Realty

"Elevate Your Real Estate Experience: At Prime Block Realty, we elevate your real estate journey to extraordinary heights. Maximizing your property's potential for a lucrative sale while diligently searching for your future home. Get ready for a rewarding real estate adventure!"







