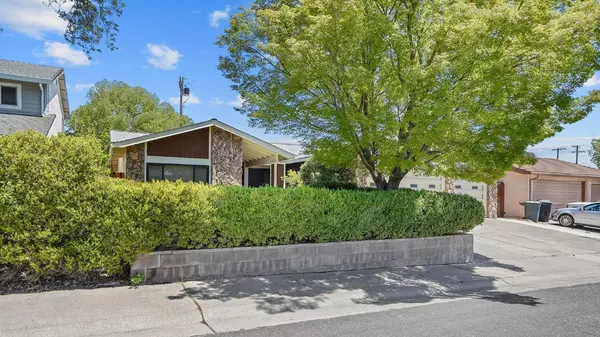$551,500
$590,000
6.5%For more information regarding the value of a property, please contact us for a free consultation.
4 Beds
2 Baths
2,073 SqFt
SOLD DATE : 10/30/2022
Key Details
Sold Price $551,500
Property Type Single Family Home
Sub Type Single Family Residence
Listing Status Sold
Purchase Type For Sale
Square Footage 2,073 sqft
Price per Sqft $266
Subdivision Meadow Oaks
MLS Listing ID 222092483
Sold Date 10/30/22
Bedrooms 4
Full Baths 2
HOA Y/N No
Originating Board MLS Metrolist
Year Built 1977
Lot Size 7,475 Sqft
Acres 0.1716
Property Description
Seller is willing to give incentives to buy down interest rate or contribute to closing costs. Beautiful gem in East Roseville! As you walk up to the beautiful Atrium entry you can see the pride of ownership in the home. The tiled entry foyer gives a great view through to the backyard full of beautiful plants and fruit trees. The master bedroom is very spacious and has 2 steps down to give a grandeur to the room. The sunken Formal Living room is also very striking with vaulted ceilings and expansive windows to the backyard. The formal dining area is next to the kitchen for ease of entertaining! The kitchen is HUGE with tons of counter space, cabinets and more! The family room is a fun and inviting space with an extra sink and cabinets that could be used as a bar, or just a fun entertaining area. The French Door off of the Family room is great for popping into the backyard and enjoying the beauty, and the fruit trees: Persimmon Fuyu, Clementine, and Meyer Lemon!
Location
State CA
County Placer
Area 12661
Direction Hwy 80 E: Right onto Cirby Way; Left onto Cottonwood to destination on the Right
Rooms
Master Bathroom Double Sinks, Walk-In Closet
Living Room Cathedral/Vaulted, Sunken
Dining Room Formal Area
Kitchen Island, Kitchen/Family Combo, Tile Counter
Interior
Heating Central
Cooling Ceiling Fan(s), Central
Flooring Carpet, Vinyl
Fireplaces Number 1
Fireplaces Type Brick, Family Room, Wood Burning
Appliance Built-In Gas Oven, Built-In Gas Range, Dishwasher, Microwave
Laundry Gas Hook-Up, Inside Area
Exterior
Parking Features Garage Door Opener, Garage Facing Front, Uncovered Parking Spaces 2+
Garage Spaces 3.0
Utilities Available Cable Available
Roof Type Composition
Private Pool No
Building
Lot Description Auto Sprinkler F&R, Curb(s)/Gutter(s)
Story 1
Foundation Concrete, Raised
Sewer In & Connected, Public Sewer
Water Public
Schools
Elementary Schools Roseville City
Middle Schools Roseville City
High Schools Roseville Joint
School District Placer
Others
Senior Community No
Tax ID 469-110-035-000
Special Listing Condition None
Read Less Info
Want to know what your home might be worth? Contact us for a FREE valuation!

Our team is ready to help you sell your home for the highest possible price ASAP

Bought with Coldwell Banker Realty

"Elevate Your Real Estate Experience: At Prime Block Realty, we elevate your real estate journey to extraordinary heights. Maximizing your property's potential for a lucrative sale while diligently searching for your future home. Get ready for a rewarding real estate adventure!"







