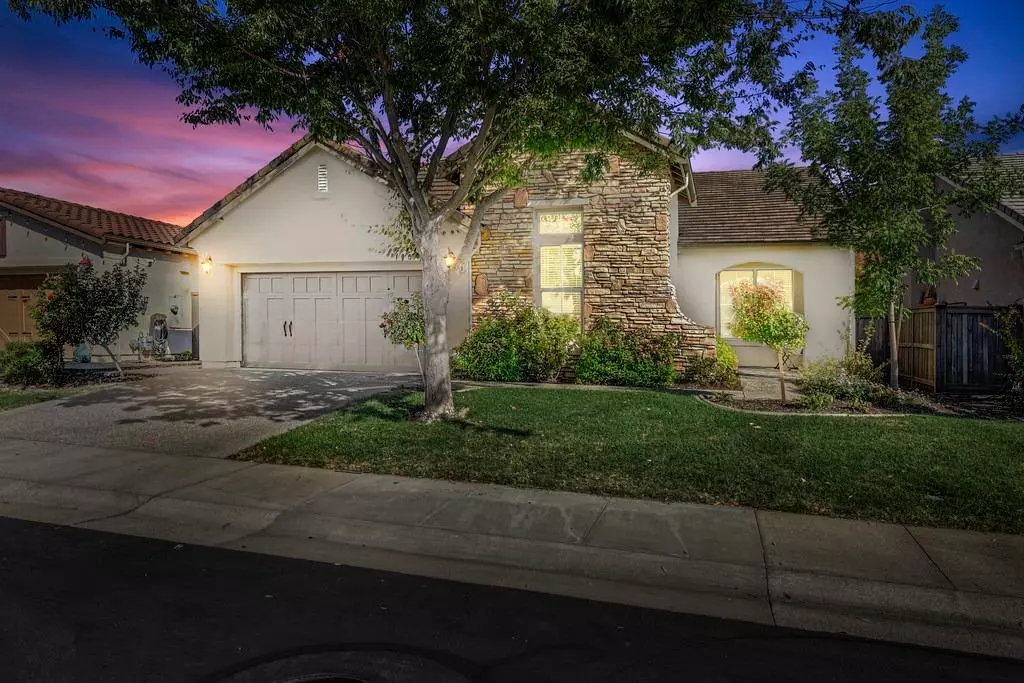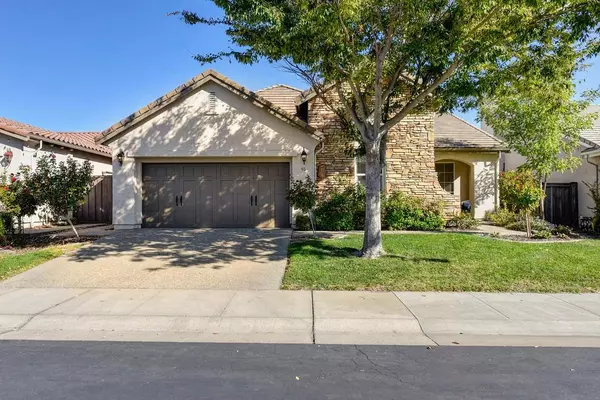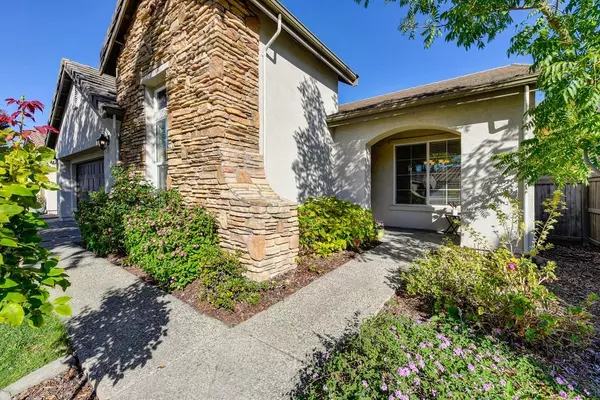$595,000
$585,000
1.7%For more information regarding the value of a property, please contact us for a free consultation.
3 Beds
2 Baths
1,888 SqFt
SOLD DATE : 10/19/2022
Key Details
Sold Price $595,000
Property Type Single Family Home
Sub Type Single Family Residence
Listing Status Sold
Purchase Type For Sale
Square Footage 1,888 sqft
Price per Sqft $315
Subdivision Heritage Park
MLS Listing ID 222127964
Sold Date 10/19/22
Bedrooms 3
Full Baths 2
HOA Fees $267/mo
HOA Y/N Yes
Originating Board MLS Metrolist
Year Built 2004
Lot Size 5,776 Sqft
Acres 0.1326
Property Description
SAY IT ISN'T SO? A beautiful well-kept home in the sought after community of Heritage Park for the active adult. The home at 93 Montilla Circle is the one! This remarkable residence offers an array of redeeming features & amenities from the charming exterior, wonderful floor-plan to well kept interior. As you enter through the front porch, you'll be greeted with a nice formal entry showcasing upgraded tile floors & brand new luxury vinyl plank flooring which graces the home in most of of the main living area & halls. The large formal dining is highlighted by an impressive arched opening creating intimacy, the massive great room is perfect for entertaining which has a fireplace, crown molding & large windows that overlook the tranquil backyard; all which opens to the chef's kitchen w/granite countertops, double ovens & tons of prep area for your culinary creations. Ten-foot ceilings, brand new plush carpeting, large baseboards, a covered patio & a nice laundry room are just a few more incredible features. The primary bedroom is vast w/ crown molding, large windows & a terrific bath which highlight's double vanities & a huge shower with seat. The backyard is pleasant with the covered patio for outdoor dining & relaxing. A perfect home for your active adult lifestyle. A MUST SEE!
Location
State CA
County Sacramento
Area 10835
Direction Natomas to Rose Arbor to Hidden Trail (through gate), Right on Mill Valley Circle Right on Montilla Circle home will be on left side of center of the block.
Rooms
Master Bathroom Shower Stall(s), Double Sinks, Tile, Walk-In Closet, Window
Master Bedroom Ground Floor
Living Room Great Room
Dining Room Breakfast Nook, Formal Room, Dining Bar
Kitchen Breakfast Area, Pantry Cabinet, Granite Counter, Island, Kitchen/Family Combo
Interior
Interior Features Formal Entry
Heating Central, Gas
Cooling Ceiling Fan(s), Central
Flooring Carpet, Simulated Wood, Tile
Fireplaces Number 1
Fireplaces Type Family Room
Window Features Dual Pane Full,Low E Glass Full
Appliance Built-In Electric Oven, Gas Cook Top, Dishwasher, Disposal, Microwave, Double Oven
Laundry Cabinets, Sink, Ground Floor, Inside Room
Exterior
Parking Features Attached, Side-by-Side, Garage Door Opener
Garage Spaces 2.0
Fence Back Yard
Pool Built-In, Common Facility, Gas Heat, Gunite Construction, Indoors, Lap
Utilities Available Cable Available, Cable Connected, Public, Electric, Underground Utilities, Internet Available, Natural Gas Connected
Amenities Available Pool, Clubhouse, Rec Room w/Fireplace, Recreation Facilities, Exercise Room, Spa/Hot Tub, Tennis Courts, Greenbelt, Gym, Park
Roof Type Cement,Tile
Topography Level
Street Surface Paved
Porch Front Porch, Covered Patio
Private Pool Yes
Building
Lot Description Auto Sprinkler F&R, Curb(s)/Gutter(s), Gated Community, Street Lights, Landscape Back, Landscape Front
Story 1
Foundation Concrete, Slab
Builder Name Rennisance/Lennar
Sewer Sewer Connected, In & Connected, Public Sewer
Water Meter on Site, Water District, Meter Required
Level or Stories One
Schools
Elementary Schools Twin Rivers Unified
Middle Schools Twin Rivers Unified
High Schools Twin Rivers Unified
School District Sacramento
Others
HOA Fee Include MaintenanceGrounds, Security, Pool
Senior Community Yes
Restrictions Age Restrictions,Exterior Alterations,Parking
Tax ID 201-0720-045-0000
Special Listing Condition None
Pets Allowed Yes, Cats OK, Dogs OK
Read Less Info
Want to know what your home might be worth? Contact us for a FREE valuation!

Our team is ready to help you sell your home for the highest possible price ASAP

Bought with KW CA Premier - Sacramento

"Elevate Your Real Estate Experience: At Prime Block Realty, we elevate your real estate journey to extraordinary heights. Maximizing your property's potential for a lucrative sale while diligently searching for your future home. Get ready for a rewarding real estate adventure!"







