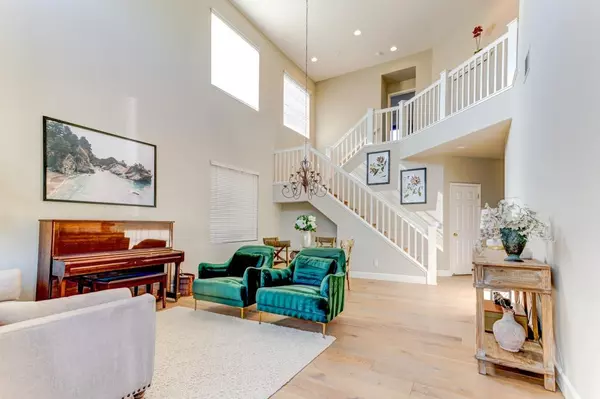$1,665,000
$1,679,000
0.8%For more information regarding the value of a property, please contact us for a free consultation.
5 Beds
3 Baths
2,750 SqFt
SOLD DATE : 10/05/2022
Key Details
Sold Price $1,665,000
Property Type Single Family Home
Sub Type Single Family Residence
Listing Status Sold
Purchase Type For Sale
Square Footage 2,750 sqft
Price per Sqft $605
Subdivision Sonterra
MLS Listing ID 222099254
Sold Date 10/05/22
Bedrooms 5
Full Baths 3
HOA Y/N No
Originating Board MLS Metrolist
Year Built 1999
Lot Size 0.253 Acres
Acres 0.253
Property Description
JEWEL OF LIVERMORE. Meticulously Maintained & Customized Home by Original Owner. Deep Pride of Ownership. Huge Lot (Over 1/4 Acre), Resort Like Large Pool and Spa (seats 8). Full Mature Tree Coverage in Backyard for Privacy. Quiet Street with No Front Neighbors. Tesla Fast Charging Station in Garage. Owned Solar for Both Home and Pool. DREAM KITCHEN with Quartzite Slab Countertops and New Stainless Steel Appliances. Custom Built In Entertainment Center with Colored Lighting. Gorgeous, New Engineered HARDWOOD White Oak Flooring throughout Whole First Floor. Brand New Carpet Upstairs. Exquisite New Master Bath with Soaking tub and Quatz Countertops and Shower. Detached Air Conditioned Gym/Home office. Covered Side Yard for Gathering or Parking Toys. New Paint Throughout. Raised Garden Beds For All Of Your Veggies. Walking Distance to Beautiful Shiva-Vishnu Temple. Smart Sprinkler System. Smart Thermostats and Door Locks. Finished Garage with A Lot of Storage Systems. Gorgeous Home.
Location
State CA
County Alameda
Area Livermore
Direction Exit 580 E At Vasco. North on Vasco. Left on Scenic, left on Central, left on Lobelia. First home on the left.
Rooms
Master Bathroom Shower Stall(s), Double Sinks, Soaking Tub, Multiple Shower Heads, Walk-In Closet, Quartz, Window
Master Bedroom Sitting Room
Living Room Cathedral/Vaulted
Dining Room Breakfast Nook, Dining/Family Combo
Kitchen Breakfast Area, Pantry Cabinet, Quartz Counter, Slab Counter, Island, Stone Counter, Kitchen/Family Combo
Interior
Interior Features Storage Area(s)
Heating Central, MultiZone
Cooling Central, MultiZone
Flooring Carpet, Tile, Wood
Fireplaces Number 1
Fireplaces Type Wood Burning
Equipment Audio/Video Prewired, Networked
Window Features Dual Pane Full,Weather Stripped,Window Coverings
Appliance Built-In Electric Oven, Free Standing Refrigerator, Built-In Gas Range, Hood Over Range, Ice Maker, Dishwasher, Disposal, Microwave, Plumbed For Ice Maker, Self/Cont Clean Oven, Free Standing Freezer
Laundry Cabinets, Dryer Included, Sink, Electric, Gas Hook-Up, Ground Floor, Washer Included, Inside Room
Exterior
Exterior Feature Uncovered Courtyard, Fire Pit
Parking Features Attached, Boat Storage, Covered, RV Possible, EV Charging, Garage Door Opener, Garage Facing Front, Uncovered Parking Spaces 2+
Garage Spaces 2.0
Carport Spaces 1
Fence Back Yard, Fenced
Pool Pool Sweep, Pool/Spa Combo, Gunite Construction, Solar Heat, Lap
Utilities Available Cable Available, Dish Antenna, Solar, Internet Available, Natural Gas Connected
Roof Type Tile
Topography Level,Trees Many
Street Surface Asphalt
Accessibility AccessibleDoors, AccessibleFullBath, AccessibleKitchen
Handicap Access AccessibleDoors, AccessibleFullBath, AccessibleKitchen
Porch Front Porch, Uncovered Patio
Private Pool Yes
Building
Lot Description Auto Sprinkler F&R, Curb(s)/Gutter(s), Garden, Street Lights, Landscape Back, Landscape Front
Story 2
Foundation Concrete, Slab
Builder Name Standard Pacific
Sewer Public Sewer
Water Water District, Public
Architectural Style Craftsman
Level or Stories Two
Schools
Elementary Schools Livermore Valley Joint
Middle Schools Livermore Valley Joint
High Schools Livermore Valley Joint
School District Alameda
Others
Senior Community No
Tax ID 099B-8116-003
Special Listing Condition None
Read Less Info
Want to know what your home might be worth? Contact us for a FREE valuation!

Our team is ready to help you sell your home for the highest possible price ASAP

Bought with Intero Real Estate Services
"Elevate Your Real Estate Experience: At Prime Block Realty, we elevate your real estate journey to extraordinary heights. Maximizing your property's potential for a lucrative sale while diligently searching for your future home. Get ready for a rewarding real estate adventure!"







