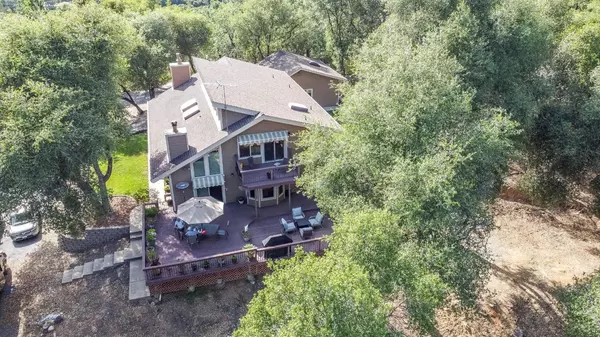$782,000
$778,500
0.4%For more information regarding the value of a property, please contact us for a free consultation.
4 Beds
3 Baths
2,688 SqFt
SOLD DATE : 09/09/2022
Key Details
Sold Price $782,000
Property Type Single Family Home
Sub Type Single Family Residence
Listing Status Sold
Purchase Type For Sale
Square Footage 2,688 sqft
Price per Sqft $290
Subdivision Diamond Springs Estates
MLS Listing ID 222083666
Sold Date 09/09/22
Bedrooms 4
Full Baths 3
HOA Fees $35/ann
HOA Y/N Yes
Originating Board MLS Metrolist
Year Built 1980
Lot Size 2.005 Acres
Acres 2.005
Property Description
Custom 2 Story home located in the desirable Diamond Springs Estates, well maintained hidden Gem of a Neighborhood! This lovely home featuring 4 bedrooms, 3 full baths, formal Living (with Fireplace) and formal Dining rooms with wonderful views. The home features an upgraded Kitchen, and Family room (with Wood Stove), and a lovely Loft with skylights. The Kitchen features a breakfast nook & dining area. Enjoy the sounds and sights of nature from your large back deck (second deck off of Master Bedroom) while still being a short distance to life's conveniences. Come enjoy wonderful country living! Short distance to downtown Placerville and Highway 50. A must see property.
Location
State CA
County El Dorado
Area 12702
Direction Pleasant Valley Road onto Canyon Valley Road. Property would be on your left about 1 mile down the road.
Rooms
Family Room Cathedral/Vaulted, View
Master Bathroom Shower Stall(s), Double Sinks, Tile, Tub, Window
Master Bedroom Balcony, Closet, Walk-In Closet
Living Room Cathedral/Vaulted, Sunken, View
Dining Room Formal Room
Kitchen Breakfast Area, Pantry Closet, Slab Counter, Island, Synthetic Counter
Interior
Interior Features Cathedral Ceiling, Skylight(s), Formal Entry, Storage Area(s), Open Beam Ceiling
Heating Central, Wood Stove, MultiZone
Cooling Ceiling Fan(s), Central, MultiZone
Flooring Carpet, Tile, Wood
Fireplaces Number 1
Fireplaces Type Living Room, Stone, Gas Log, Gas Piped
Equipment Central Vacuum
Window Features Caulked/Sealed,Dual Pane Full,Low E Glass Full,Window Coverings,Window Screens
Appliance Built-In Electric Oven, Free Standing Refrigerator, Gas Cook Top, Dishwasher, Disposal, Microwave, Plumbed For Ice Maker, Self/Cont Clean Oven, Tankless Water Heater
Laundry Cabinets, Electric, Ground Floor, Inside Room
Exterior
Exterior Feature Balcony, Entry Gate
Parking Features 24'+ Deep Garage, RV Access, RV Possible, Garage Door Opener, Garage Facing Front
Garage Spaces 2.0
Fence Back Yard, Partial
Utilities Available Propane Tank Leased, Dish Antenna, Electric, Generator, Internet Available
Amenities Available None
View Canyon, Valley, Woods, Mountains
Roof Type Composition
Topography Lot Grade Varies,Trees Many
Street Surface Asphalt
Porch Awning, Front Porch, Uncovered Deck
Private Pool No
Building
Lot Description Auto Sprinkler F&R, Shape Irregular, Landscape Back, Landscape Front, Low Maintenance
Story 2
Foundation Raised, Slab
Sewer Septic System
Water Public
Architectural Style A-Frame, Traditional
Level or Stories Two
Schools
Elementary Schools Mother Lode
Middle Schools Mother Lode
High Schools El Dorado Union High
School District El Dorado
Others
Senior Community No
Tax ID 097-150-035-000
Special Listing Condition None
Pets Allowed Yes
Read Less Info
Want to know what your home might be worth? Contact us for a FREE valuation!

Our team is ready to help you sell your home for the highest possible price ASAP

Bought with eXp Realty of California Inc

"Elevate Your Real Estate Experience: At Prime Block Realty, we elevate your real estate journey to extraordinary heights. Maximizing your property's potential for a lucrative sale while diligently searching for your future home. Get ready for a rewarding real estate adventure!"







