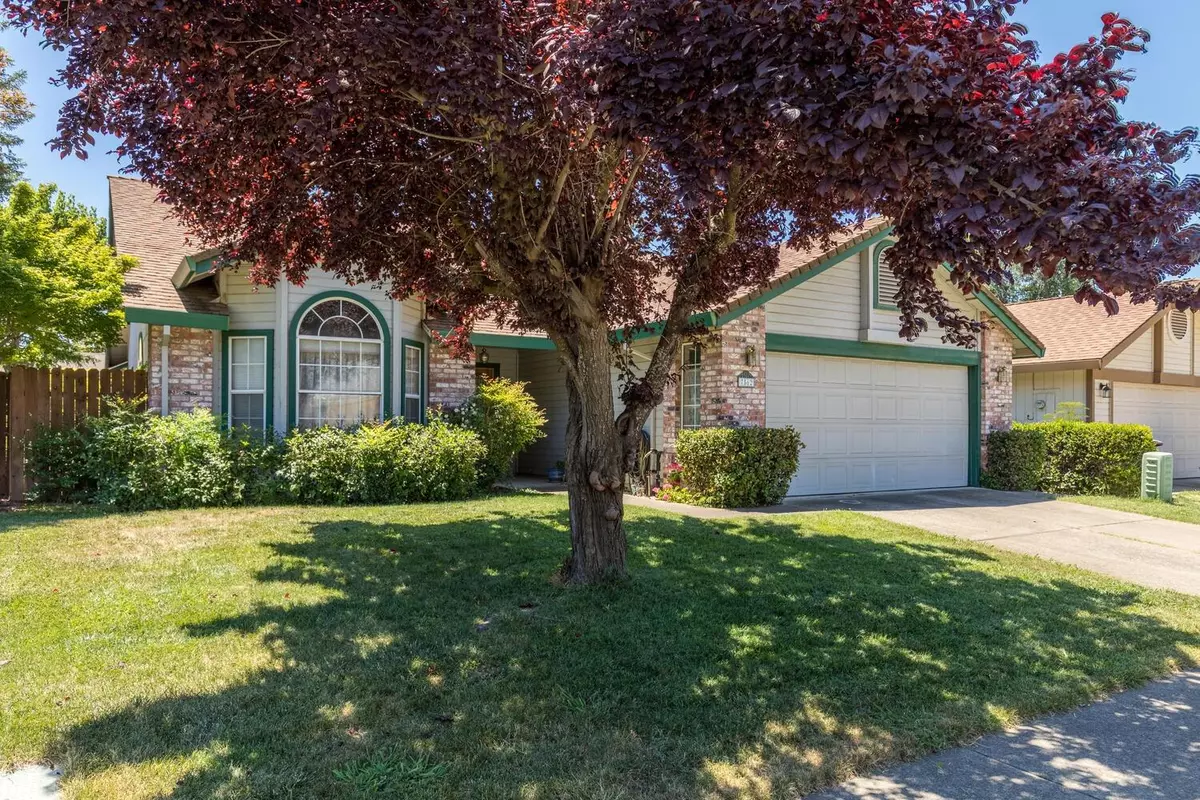$445,000
$480,000
7.3%For more information regarding the value of a property, please contact us for a free consultation.
3 Beds
2 Baths
1,683 SqFt
SOLD DATE : 09/06/2022
Key Details
Sold Price $445,000
Property Type Single Family Home
Sub Type Single Family Residence
Listing Status Sold
Purchase Type For Sale
Square Footage 1,683 sqft
Price per Sqft $264
Subdivision Sylvan Creek
MLS Listing ID 222080969
Sold Date 09/06/22
Bedrooms 3
Full Baths 2
HOA Y/N No
Originating Board MLS Metrolist
Year Built 1990
Lot Size 5,201 Sqft
Acres 0.1194
Lot Dimensions 52x100
Property Description
A rare opportunity! Check out this adorable Citrus Heights home being sold by original owner----and that pride shows! Tiled entry opens to the vaulted ceiling living/dining room w/a bay window overlooking the quiet street which is a dead end along Sylvan Creek.Familyrm is open to the kitchen & informal dining & features a brick fireplace & overhead fan plus access to a wonderful backyard to enjoy the view & smell of flowers (Hibiscus, lilac & star jasmine)+ fruit trees (Meyers lemon & blueberry bushes).Octagonal dining nook also looks out over this peaceful setting. Kitchen features a large island w/cooktop that has BBQ grill attachment + dining bar. Refrigerator included. Main bedroom has vaulted ceiling w/fan and access to the stamped concrete terrace. Main bath features dual sinks & a shower over the lg garden tub. Custom window draperies and shades in Liv & Fam rooms + main bedroom. Secondary bedrooms also have ceiling fans.Indr laundry rm has cabinets.2 car garage is sheetrocked.
Location
State CA
County Sacramento
Area 10610
Direction From Madison or Greenback turn NORTH on Sylvan and then right on Sylvan Creek Ct.
Rooms
Family Room Cathedral/Vaulted
Master Bathroom Double Sinks, Soaking Tub, Tile, Tub w/Shower Over, Window
Master Bedroom 16x14 Ground Floor, Walk-In Closet, Outside Access
Bedroom 2 10x10
Bedroom 3 10x10
Living Room 14x13 Other
Dining Room 13x9 Breakfast Nook, Dining Bar, Dining/Living Combo
Kitchen 21x9 Breakfast Area, Island, Kitchen/Family Combo, Tile Counter
Family Room 16x13
Interior
Interior Features Cathedral Ceiling
Heating Central, Fireplace(s), Natural Gas
Cooling Ceiling Fan(s), Central
Flooring Carpet, Tile, Vinyl
Fireplaces Number 1
Fireplaces Type Brick, Raised Hearth, Family Room, Wood Burning, Gas Starter
Window Features Bay Window(s),Dual Pane Full,Window Coverings,Window Screens
Appliance Built-In Electric Oven, Free Standing Refrigerator, Gas Water Heater, Dishwasher, Disposal, Microwave, Double Oven, Plumbed For Ice Maker, Dual Fuel, Self/Cont Clean Oven, Electric Cook Top
Laundry Cabinets, Dryer Included, Electric, Ground Floor, Washer Included, Inside Room
Exterior
Parking Features Attached, Side-by-Side, Garage Door Opener, Garage Facing Front
Garage Spaces 2.0
Fence Back Yard, Wood
Utilities Available Cable Available, Public, Electric, Underground Utilities, Internet Available, Natural Gas Connected
Roof Type Composition,See Remarks
Topography Level,Lot Sloped
Street Surface Paved
Porch Front Porch, Back Porch, Covered Patio, Uncovered Patio
Private Pool No
Building
Lot Description Auto Sprinkler Front, Manual Sprinkler Rear, Curb(s)/Gutter(s), Dead End, Shape Regular, Street Lights, Landscape Back, Landscape Front
Story 1
Foundation Concrete, Slab
Builder Name The Heart of California
Sewer In & Connected, Public Sewer
Water Meter on Site, Water District, Public
Architectural Style Ranch, Craftsman
Level or Stories One
Schools
Elementary Schools San Juan Unified
Middle Schools San Juan Unified
High Schools San Juan Unified
School District Sacramento
Others
Senior Community No
Tax ID 211-0810-015-0000
Special Listing Condition None
Read Less Info
Want to know what your home might be worth? Contact us for a FREE valuation!

Our team is ready to help you sell your home for the highest possible price ASAP

Bought with eXp Realty of California, Inc.
"Elevate Your Real Estate Experience: At Prime Block Realty, we elevate your real estate journey to extraordinary heights. Maximizing your property's potential for a lucrative sale while diligently searching for your future home. Get ready for a rewarding real estate adventure!"







