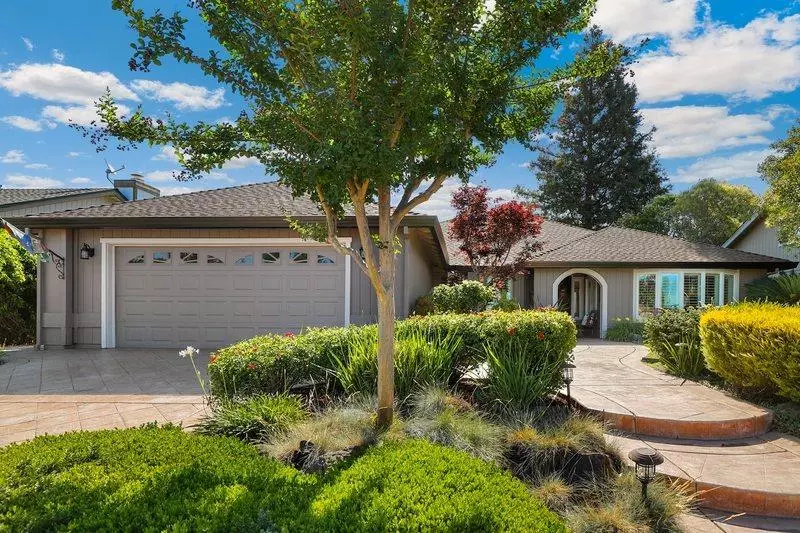$660,000
$699,900
5.7%For more information regarding the value of a property, please contact us for a free consultation.
3 Beds
2 Baths
2,276 SqFt
SOLD DATE : 08/23/2022
Key Details
Sold Price $660,000
Property Type Single Family Home
Sub Type Single Family Residence
Listing Status Sold
Purchase Type For Sale
Square Footage 2,276 sqft
Price per Sqft $289
MLS Listing ID 222082928
Sold Date 08/23/22
Bedrooms 3
Full Baths 2
HOA Y/N No
Originating Board MLS Metrolist
Year Built 1980
Lot Size 8,037 Sqft
Acres 0.1845
Property Description
AMAZING OPPORTUNITY! Curb appeal, natural light and pride of ownership abound in this single-story Oakmont Meadows gem. With traditional formal living/dining and family/kitchen areas, this is an excellent floorplan for entertaining. An expansive kitchen is the the chef's haven with granite countertops, SS appliances and so much space. With a yard built for outdoor living, there's something for everyone from the sparkling pool to the covered patio with ceiling fan, the lounging deck and cozy al-fresco dining area. The primary suite offers dual-vanity sinks and outdoor access to the backyard. Recent updates include professional interior and exterior paint, and new blinds. Professionally installed landscape, crown molding, plantation shutters and updated lighting just begin the list of things to love about this home. Within a mile of schools for all ages and close to transportation, medical facilities, shopping, dining this location offers it all.
Location
State CA
County Placer
Area 12661
Direction Cirby to Daisy Ct
Rooms
Living Room Cathedral/Vaulted
Dining Room Breakfast Nook, Dining Bar, Dining/Family Combo, Dining/Living Combo, Formal Area
Kitchen Breakfast Area, Pantry Cabinet, Granite Counter, Kitchen/Family Combo
Interior
Heating Central, Fireplace(s)
Cooling Ceiling Fan(s), Central
Flooring Carpet, Laminate, Tile
Fireplaces Number 1
Fireplaces Type Family Room
Laundry Cabinets, Inside Room
Exterior
Parking Features Attached, Garage Facing Front
Garage Spaces 2.0
Pool Built-In
Utilities Available Public
Roof Type Composition
Private Pool Yes
Building
Lot Description Auto Sprinkler F&R, Landscape Back, Landscape Front
Story 1
Foundation Slab
Sewer In & Connected
Water Public
Schools
Elementary Schools Roseville City
Middle Schools Roseville City
High Schools Roseville Joint
School District Placer
Others
Senior Community No
Tax ID 470-120-057-000
Special Listing Condition None
Read Less Info
Want to know what your home might be worth? Contact us for a FREE valuation!

Our team is ready to help you sell your home for the highest possible price ASAP

Bought with eXp Realty of California, Inc.

"Elevate Your Real Estate Experience: At Prime Block Realty, we elevate your real estate journey to extraordinary heights. Maximizing your property's potential for a lucrative sale while diligently searching for your future home. Get ready for a rewarding real estate adventure!"


