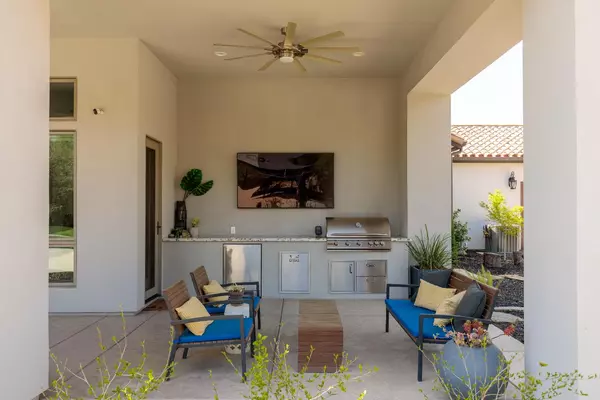$3,200,000
$3,249,000
1.5%For more information regarding the value of a property, please contact us for a free consultation.
6 Beds
6 Baths
5,954 SqFt
SOLD DATE : 08/10/2022
Key Details
Sold Price $3,200,000
Property Type Multi-Family
Sub Type 3+ Houses on Lot
Listing Status Sold
Purchase Type For Sale
Square Footage 5,954 sqft
Price per Sqft $537
Subdivision Sierra De Montserrat
MLS Listing ID 222036240
Sold Date 08/10/22
Bedrooms 6
Full Baths 6
HOA Fees $660/mo
HOA Y/N Yes
Originating Board MLS Metrolist
Year Built 2017
Lot Size 4.800 Acres
Acres 4.8
Property Description
Formally known as lot #1 within the exclusive community of Sierra de Montserrat, and nestled within 5 acres of mature oaks, this property is a never ending series of wow factors. The main house features 4 bedrooms (with optional 5th bedroom conversion) and 4 bathrooms with gorgeous designer touches throughout. There is an equally exquisite pool house with a bedroom, bathroom and kitchenette centered perfectly on an absolutely spectacular contemporary technology pool. Additionally, across from the waterfalls spilling into the 20k gallon koi pond, lies a masterpiece of a 1200 sqft guesthouse, workshop, and massive oversized garage (with utilities thoughtfully laid out for future optional bed/bath expansion). Finally, on the back half of the property, outside the 1600 foot custom fence, there lies an incredible natural pond - a breathtaking oasis for reflection and relaxation.
Location
State CA
County Placer
Area 12650
Direction Rocklin Rd, Right on Barton Rd, Left at address.
Rooms
Master Bathroom Bidet, Shower Stall(s), Double Sinks, Soaking Tub, Multiple Shower Heads, Walk-In Closet
Master Bedroom Walk-In Closet, Outside Access, Sitting Area, Wet Bar
Living Room Great Room, View
Dining Room Dining/Family Combo, Space in Kitchen, Formal Area
Kitchen Butlers Pantry, Pantry Closet, Slab Counter, Island w/Sink, Kitchen/Family Combo
Interior
Interior Features Formal Entry, Wet Bar
Heating Central, Fireplace(s), MultiZone
Cooling Ceiling Fan(s), Central, MultiZone
Flooring Simulated Wood, Wood
Fireplaces Number 3
Fireplaces Type Master Bedroom, Family Room, Gas Log, Gas Piped
Window Features Dual Pane Full,Window Coverings,Window Screens
Appliance Built-In BBQ, Free Standing Gas Range, Free Standing Refrigerator, Built-In Refrigerator, Hood Over Range, Dishwasher, Microwave, Electric Water Heater, Tankless Water Heater, Wine Refrigerator
Laundry Cabinets, Ground Floor, Inside Room
Exterior
Exterior Feature BBQ Built-In, Entry Gate, Fire Pit
Parking Features Attached, RV Access, RV Possible, Detached, Side-by-Side, Garage Door Opener, Garage Facing Front, Workshop in Garage
Garage Spaces 6.0
Fence Metal, Fenced, Full
Pool Built-In, On Lot, Pool House, Dark Bottom, Pool Sweep, Electric Heat, Pool/Spa Combo, Salt Water
Utilities Available Public, Solar
Amenities Available Other
View Other
Roof Type Tile
Topography Trees Many
Street Surface Paved
Porch Covered Patio
Private Pool Yes
Building
Lot Description Auto Sprinkler F&R, Corner, Pond Seasonal, Pond Year Round, Private, Landscape Back, Landscape Front
Story 1
Foundation Slab
Sewer In & Connected, Public Sewer
Water Public
Architectural Style Contemporary
Level or Stories One
Schools
Elementary Schools Loomis Union
Middle Schools Loomis Union
High Schools Placer Union High
School District Placer
Others
Senior Community No
Restrictions Exterior Alterations,See Remarks
Tax ID 045-181-026-000
Special Listing Condition None
Read Less Info
Want to know what your home might be worth? Contact us for a FREE valuation!

Our team is ready to help you sell your home for the highest possible price ASAP

Bought with eXp Realty of California, Inc.

"Elevate Your Real Estate Experience: At Prime Block Realty, we elevate your real estate journey to extraordinary heights. Maximizing your property's potential for a lucrative sale while diligently searching for your future home. Get ready for a rewarding real estate adventure!"







