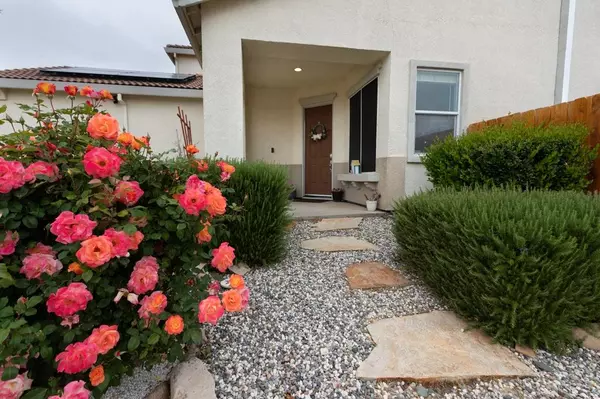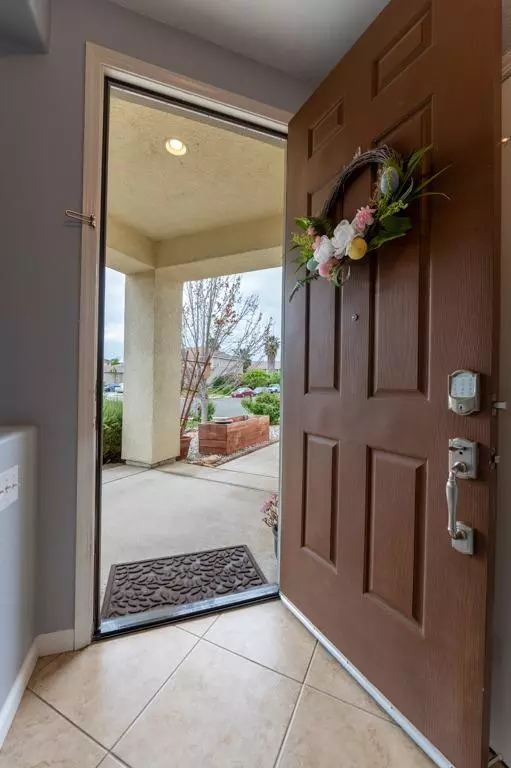$665,000
$665,000
For more information regarding the value of a property, please contact us for a free consultation.
4 Beds
3 Baths
3,151 SqFt
SOLD DATE : 06/09/2022
Key Details
Sold Price $665,000
Property Type Single Family Home
Sub Type Single Family Residence
Listing Status Sold
Purchase Type For Sale
Square Footage 3,151 sqft
Price per Sqft $211
MLS Listing ID 222038807
Sold Date 06/09/22
Bedrooms 4
Full Baths 3
HOA Y/N No
Originating Board MLS Metrolist
Year Built 2005
Lot Size 10,502 Sqft
Acres 0.2411
Property Description
Enjoy the beautiful Cali weather all year round with this house! Located in Plumas Lake, this spacious home boasts many features that help family and friends have fun, right at home!. The backyard and all of the beautiful amenities were recently completed in July, 2021. From the concrete, fences and gates, pool and spa, the 26ft. Axe throwing/ multipurpose hut, to the raised pergola platform and more. This outdoor space is perfect for entertaining your loved ones or just kicking back at home. Inside is also quite spacious. With 3,151 Sq Ft. you will find plenty of room to be indoors more during colder months. You could easily use the large loft area for work, leisure, crafting or homeschool. Or cozy up to the 2nd fireplace located in the large primary bedroom. With a 3 car garage, and storage in place, you can easily keep your stuff in order. Come take a look for yourself! This home has many more upgrades not listed here. Don't miss out!
Location
State CA
County Yuba
Area 12510
Direction Head South on River Oaks Blvd. Turn left on Table Mountain Dr. Right on Maverick. Home down on the left. *Google Maps*
Rooms
Master Bathroom Shower Stall(s), Double Sinks, Soaking Tub, Granite, Walk-In Closet, Window
Living Room Great Room
Dining Room Dining/Living Combo
Kitchen Pantry Closet, Granite Counter
Interior
Heating Central, Fireplace(s)
Cooling Ceiling Fan(s), Central, Whole House Fan
Flooring Carpet, Wood
Fireplaces Number 2
Fireplaces Type Living Room, Master Bedroom, Gas Starter
Equipment Audio/Video Prewired, Water Cond Equipment Owned, Water Filter System
Window Features Solar Screens
Appliance Built-In Gas Oven, Built-In Gas Range, Hood Over Range, Dishwasher, Disposal, Microwave, Double Oven, Plumbed For Ice Maker
Laundry Cabinets, Upper Floor
Exterior
Exterior Feature Entry Gate
Parking Features Side-by-Side, Garage Facing Front
Garage Spaces 3.0
Fence Back Yard, Wood
Pool Built-In, Pool Sweep, Pool/Spa Combo
Utilities Available Cable Available, Public, Solar, Internet Available
Roof Type Tile
Private Pool Yes
Building
Lot Description Auto Sprinkler Front, Corner, Landscape Back, Landscape Front, Low Maintenance
Story 2
Foundation Slab
Sewer Public Sewer
Water Public
Level or Stories Two
Schools
Elementary Schools Marysville Joint
Middle Schools Marysville Joint
High Schools Wheatland Union
School District Yuba
Others
Senior Community No
Tax ID 016-400-018-000
Special Listing Condition None
Pets Allowed Yes
Read Less Info
Want to know what your home might be worth? Contact us for a FREE valuation!

Our team is ready to help you sell your home for the highest possible price ASAP

Bought with eXp Realty of California, Inc.
"Elevate Your Real Estate Experience: At Prime Block Realty, we elevate your real estate journey to extraordinary heights. Maximizing your property's potential for a lucrative sale while diligently searching for your future home. Get ready for a rewarding real estate adventure!"







