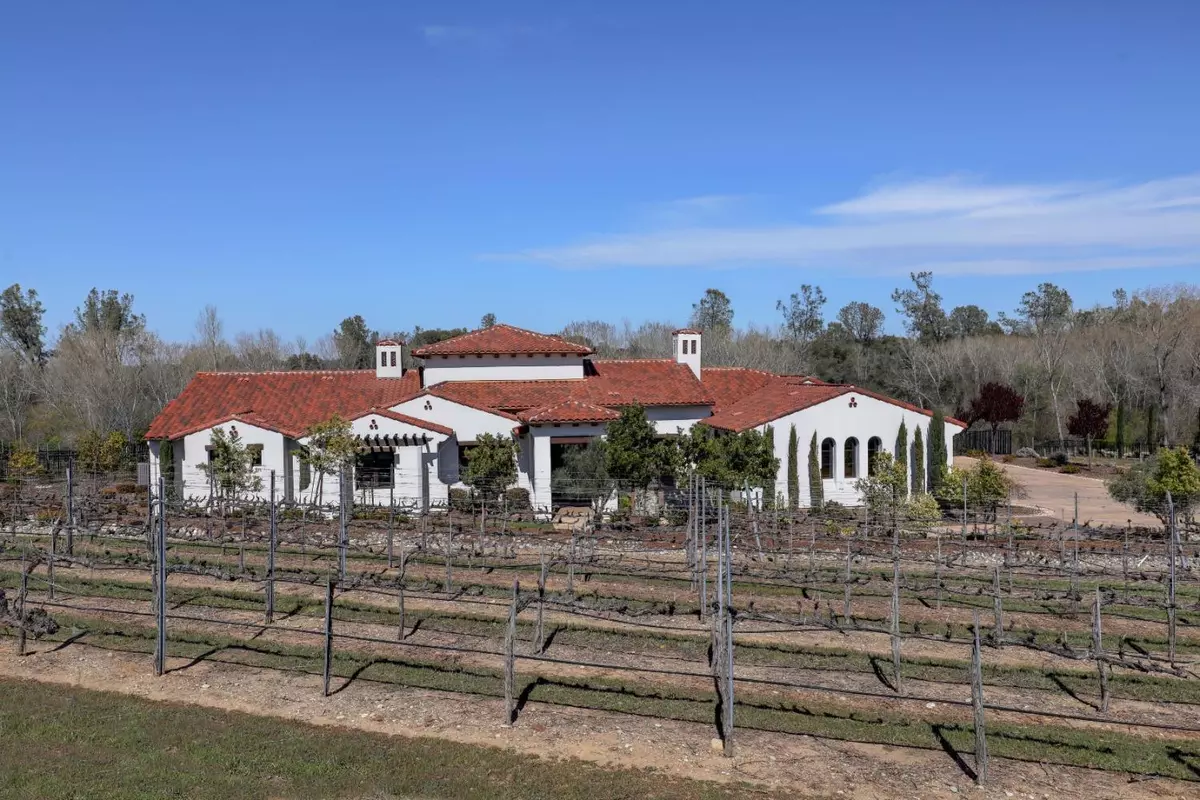$3,375,000
$3,590,000
6.0%For more information regarding the value of a property, please contact us for a free consultation.
4 Beds
4 Baths
4,498 SqFt
SOLD DATE : 04/12/2022
Key Details
Sold Price $3,375,000
Property Type Single Family Home
Sub Type Single Family Residence
Listing Status Sold
Purchase Type For Sale
Square Footage 4,498 sqft
Price per Sqft $750
MLS Listing ID 222025643
Sold Date 04/12/22
Bedrooms 4
Full Baths 3
HOA Fees $660/mo
HOA Y/N Yes
Originating Board MLS Metrolist
Year Built 2015
Lot Size 4.700 Acres
Acres 4.7
Property Description
This exquisite Santa Barbara mission style custom was designed and built by Paul Hills. This 4.7 acre parcel backs to the wetlands and is surrounded by beautiful vineyards. This home offers seclusion, lavish grounds and extensive covered and uncovered patios for grand entertaining. The front covered portico welcomes you into this remarkable home. The great room overlooks the backyard and captures picture perfect view. The kitchen is open to the great room and is appointed w impeccable quality and functionality. The formal dining room overlooks the front courtyard and spotlights a precast fireplace and a wood cased ceiling w/a dramatic drop down ceiling and chandelier. The private master retreat opens out to the backyard and boasts vaulted ceilings w picturesque wood wrapped beams, and a magnificent and sophisticated master bath with dual walk-in closets. This home is comprised of 4 bedrooms plus an oversized office/theatre room. Truly a one of a kind property not to be missed!
Location
State CA
County Placer
Area 12650
Direction Barton Road to Rutherford Canyon Road
Rooms
Family Room Great Room, Open Beam Ceiling
Master Bathroom Shower Stall(s), Double Sinks, Soaking Tub, Stone, Multiple Shower Heads, Quartz, Walk-In Closet 2+, Window
Master Bedroom Ground Floor, Outside Access, Sitting Area
Living Room Other
Dining Room Formal Room
Kitchen Breakfast Room, Butlers Pantry, Pantry Closet, Quartz Counter, Slab Counter, Island w/Sink, Kitchen/Family Combo
Interior
Interior Features Formal Entry, Open Beam Ceiling
Heating Central, Solar Heating, MultiUnits, MultiZone, Natural Gas
Cooling Ceiling Fan(s), Central, MultiUnits, MultiZone
Flooring Carpet, Stone, Tile, Wood
Fireplaces Number 2
Fireplaces Type Dining Room, Family Room, Gas Log
Equipment MultiPhone Lines
Window Features Dual Pane Full,Window Coverings,Window Screens
Appliance Built-In BBQ, Built-In Electric Oven, Gas Cook Top, Built-In Refrigerator, Hood Over Range, Ice Maker, Dishwasher, Disposal, Microwave, Double Oven, Plumbed For Ice Maker, Self/Cont Clean Oven, Wine Refrigerator
Laundry Cabinets, Sink, Inside Room
Exterior
Exterior Feature BBQ Built-In, Uncovered Courtyard, Fire Pit
Parking Features Attached, Garage Facing Side
Garage Spaces 5.0
Fence Partial
Utilities Available Cable Available, Solar
Amenities Available Other
View Garden/Greenbelt, Vineyard, Other
Roof Type Tile
Topography Level,Lot Grade Varies,Trees Many
Street Surface Paved
Porch Covered Patio, Uncovered Patio
Private Pool No
Building
Lot Description Auto Sprinkler F&R, Private, Secluded, Shape Irregular, Landscape Back, Landscape Front, Low Maintenance
Story 1
Foundation Slab
Sewer In & Connected, Public Sewer
Water Public
Architectural Style See Remarks
Schools
Elementary Schools Loomis Union
Middle Schools Loomis Union
High Schools Placer Union High
School District Placer
Others
HOA Fee Include Other
Senior Community No
Tax ID 045-170-058-000
Special Listing Condition None
Pets Allowed Yes, Cats OK, Dogs OK
Read Less Info
Want to know what your home might be worth? Contact us for a FREE valuation!

Our team is ready to help you sell your home for the highest possible price ASAP

Bought with Lyon RE Roseville

"Elevate Your Real Estate Experience: At Prime Block Realty, we elevate your real estate journey to extraordinary heights. Maximizing your property's potential for a lucrative sale while diligently searching for your future home. Get ready for a rewarding real estate adventure!"







