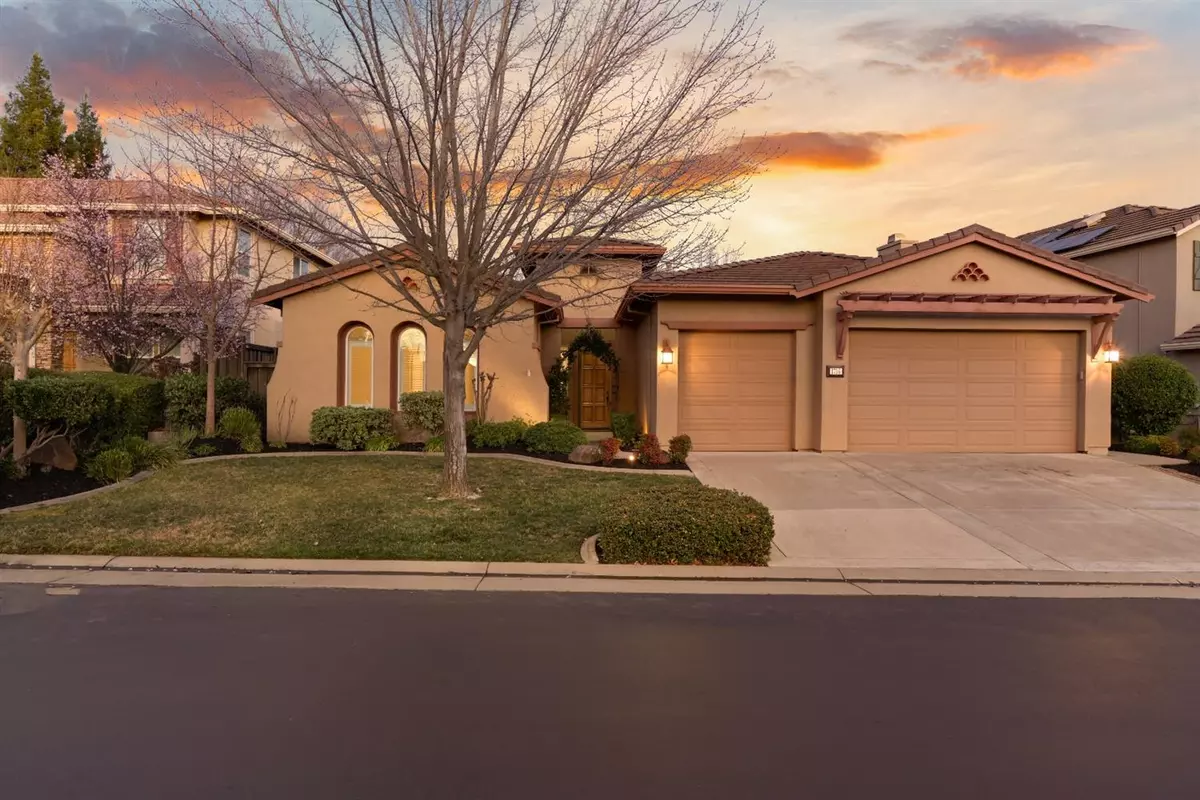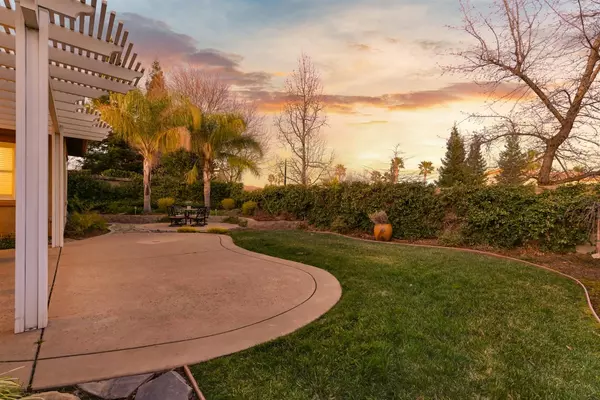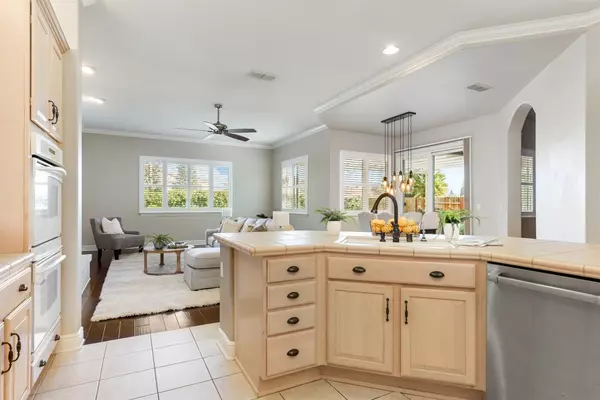$829,000
$829,000
For more information regarding the value of a property, please contact us for a free consultation.
3 Beds
3 Baths
2,669 SqFt
SOLD DATE : 01/19/2023
Key Details
Sold Price $829,000
Property Type Single Family Home
Sub Type Single Family Residence
Listing Status Sold
Purchase Type For Sale
Square Footage 2,669 sqft
Price per Sqft $310
Subdivision Crocker Ranch
MLS Listing ID 222006199
Sold Date 01/19/23
Bedrooms 3
Full Baths 2
HOA Fees $60/mo
HOA Y/N Yes
Originating Board MLS Metrolist
Year Built 2004
Lot Size 9,013 Sqft
Acres 0.2069
Property Description
Welcome home to this single story 3bedroom plus office , family and guest friendly charmer that boasts an expansive formal living and dining area, breathtaking great room with extended kitchen bar seating, stainless appliances, wine fridge, walk-in pantry and a fireplace with seated hearth. Hardwood flooring and pristine wood shutters and trim throughout provide privacy, durability and custom touches. Two bedrooms share a jack-and-jill bathroom, and the fourth bedroom can serve as flexible space. Main bedroom has a private walk-out to the covered patio and extra built-in closet storage. Find your perfect spot to relax or entertain with dining or lounge areas in a fully landscaped, sunny, open back yard with slate walking paths. Three-car garage has epoxy flooring and additional storage cabinets.
Location
State CA
County Placer
Area 12747
Direction Crocker Ranch to Morella, Rt to address
Rooms
Family Room Great Room
Master Bathroom Shower Stall(s), Double Sinks, Sunken Tub, Walk-In Closet
Master Bedroom Ground Floor
Living Room Other
Dining Room Breakfast Nook, Formal Room, Dining Bar
Kitchen Pantry Closet, Granite Counter
Interior
Heating Central
Cooling Ceiling Fan(s), Central
Flooring Wood
Fireplaces Number 1
Fireplaces Type Family Room
Window Features Dual Pane Full
Appliance Gas Cook Top, Dishwasher, Disposal, Microwave, Double Oven, Wine Refrigerator
Laundry Cabinets, Inside Room
Exterior
Parking Features Attached
Garage Spaces 3.0
Utilities Available Public
Amenities Available Other
Roof Type Tile
Porch Covered Patio
Private Pool No
Building
Lot Description Shape Regular
Story 1
Foundation Slab
Sewer Public Sewer
Water Public
Architectural Style Traditional
Level or Stories One
Schools
Elementary Schools Roseville City
Middle Schools Roseville City
High Schools Roseville Joint
School District Placer
Others
Senior Community No
Tax ID 484-080-002-000
Special Listing Condition None
Read Less Info
Want to know what your home might be worth? Contact us for a FREE valuation!

Our team is ready to help you sell your home for the highest possible price ASAP

Bought with eXp Realty of California, Inc.

"Elevate Your Real Estate Experience: At Prime Block Realty, we elevate your real estate journey to extraordinary heights. Maximizing your property's potential for a lucrative sale while diligently searching for your future home. Get ready for a rewarding real estate adventure!"







