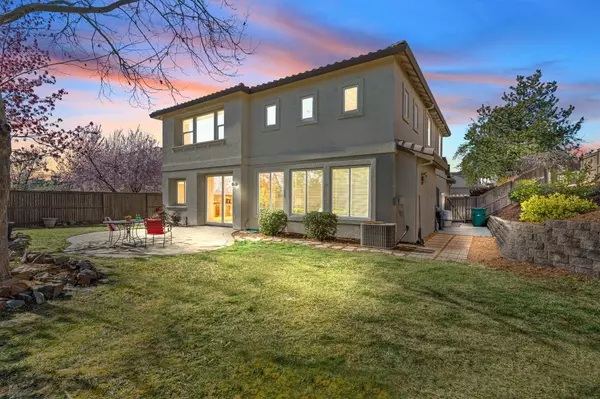$830,000
$788,000
5.3%For more information regarding the value of a property, please contact us for a free consultation.
4 Beds
3 Baths
2,422 SqFt
SOLD DATE : 03/16/2022
Key Details
Sold Price $830,000
Property Type Single Family Home
Sub Type Single Family Residence
Listing Status Sold
Purchase Type For Sale
Square Footage 2,422 sqft
Price per Sqft $342
MLS Listing ID 222014024
Sold Date 03/16/22
Bedrooms 4
Full Baths 2
HOA Fees $216/mo
HOA Y/N Yes
Originating Board MLS Metrolist
Year Built 2003
Lot Size 7,841 Sqft
Acres 0.18
Property Description
Serrano home on nearly 1/5 acre w/ private backyard. Picture windows let abundant light into the timeless, open floor plan carefully designed with a retreat in mind. The formal living + dining rooms connect with open, arched, Mediterranean style doorways. The family room/great room has vaulted ceilings, clerestory windows + 3 more large windows w/ views to the yard. Spacious adjoining kitchen can accommodate a large dining table and features a center island. Take advantage of the massive sliding glass doors from the kitchen that create a feeling of oneness with the outside. In the backyard, enjoy a large patio and side yards featuring gardens w/ low-maintenance plants + raised beds. A main level corridor leads to laundry room + a separate updated powder room. 4 beds + 2-1/2 baths include master suite w/ picture windows, views of distant rolling hills, master bath w/dual vanities, makeup counter, walk-in closet. Excellent El Dorado Hills local schools + Serrano luxury!
Location
State CA
County El Dorado
Area 12602
Direction El Dorado Hills Blvd to Serrano Parkway to Villagio. Go through gate to right on Marigola to address.
Rooms
Family Room Cathedral/Vaulted
Master Bathroom Shower Stall(s), Tile, Tub, Walk-In Closet, Window
Master Bedroom Sitting Area
Living Room Cathedral/Vaulted
Dining Room Dining Bar, Space in Kitchen, Formal Area
Kitchen Pantry Cabinet, Granite Counter, Island, Tile Counter
Interior
Heating Central, MultiZone
Cooling Ceiling Fan(s), Central, MultiZone
Flooring Carpet, Tile
Fireplaces Number 1
Fireplaces Type Circulating, Family Room, Gas Log
Window Features Dual Pane Full
Appliance Built-In Electric Oven, Gas Cook Top, Hood Over Range, Dishwasher, Disposal, Microwave
Laundry Cabinets, Electric, Ground Floor, Inside Room
Exterior
Parking Features Attached, Tandem Garage, Garage Door Opener, Garage Facing Front
Garage Spaces 3.0
Fence Back Yard, Wood
Utilities Available Cable Available, Public, Electric, Internet Available, Natural Gas Connected
Amenities Available Park
Roof Type Tile
Topography Level,Trees Few
Street Surface Paved
Porch Uncovered Patio
Private Pool No
Building
Lot Description Auto Sprinkler F&R, Curb(s)/Gutter(s), Gated Community, Shape Regular, Landscape Back
Story 2
Foundation Slab
Sewer In & Connected, Public Sewer
Water Public
Architectural Style Contemporary
Schools
Elementary Schools Buckeye Union
Middle Schools Buckeye Union
High Schools El Dorado Union High
School District El Dorado
Others
HOA Fee Include MaintenanceGrounds, Security
Senior Community No
Tax ID 122-330-016-000
Special Listing Condition None
Pets Allowed Yes, Cats OK, Dogs OK
Read Less Info
Want to know what your home might be worth? Contact us for a FREE valuation!

Our team is ready to help you sell your home for the highest possible price ASAP

Bought with ICON Real Estate

"Elevate Your Real Estate Experience: At Prime Block Realty, we elevate your real estate journey to extraordinary heights. Maximizing your property's potential for a lucrative sale while diligently searching for your future home. Get ready for a rewarding real estate adventure!"







