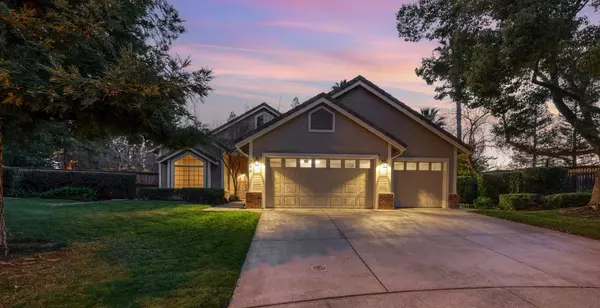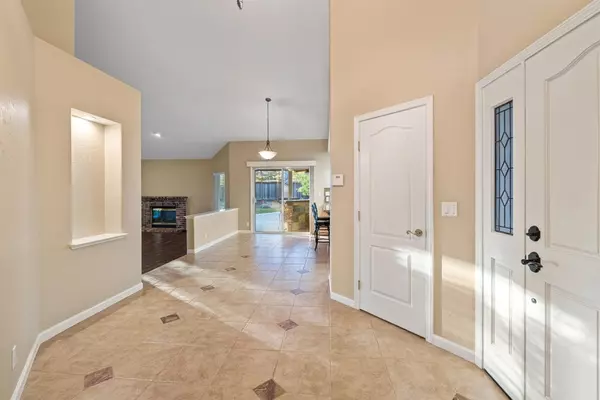$725,000
$649,000
11.7%For more information regarding the value of a property, please contact us for a free consultation.
3 Beds
2 Baths
1,721 SqFt
SOLD DATE : 03/08/2022
Key Details
Sold Price $725,000
Property Type Single Family Home
Sub Type Single Family Residence
Listing Status Sold
Purchase Type For Sale
Square Footage 1,721 sqft
Price per Sqft $421
MLS Listing ID 222013875
Sold Date 03/08/22
Bedrooms 3
Full Baths 2
HOA Fees $260/mo
HOA Y/N Yes
Originating Board MLS Metrolist
Year Built 1991
Lot Size 0.296 Acres
Acres 0.296
Lot Dimensions 12893
Property Description
The Ease of One Story Living in a Sweetly Positioned Cul-de-sac! Here's Your Chance to Spread out, Relax & Enjoy Being Home while Living in a Community Everyone Loves! Some of the Amazing Features Include: 3 Nice Sized Bedrooms, 2 Full Baths, Sought After Great Room Concept with Laminate Flooring & Wood Burning Fireplace! The Kitchen Boasts Rich Cabinetry, Granite Counters, Stainless Steel Appliances & More! The Washer, Dryer & Refrigerator are Included in Sale! Practice your Grilling Skills in the HUGE Backyard, Ready for all the Fun Summer has to Offer! This Desirable Large Lot Measures an Impressive .29 & has a Built in BBQ, Bar with Seating, Covered Patio, Space to Garden, Decomposed Granite Pathways & More! The 3 Car Garage has Plenty of Room for the Do It Your-Selfer! Close to Johnson Ranch Sports Club, Parks, Shopping, Golf, Restaurants, Schools & Freeways! Don't Miss this Charming Home as well as Everything East Roseville has to offer!
Location
State CA
County Placer
Area 12661
Direction Douglas to Roseville Parkway South to Wringer to Newcombe Court
Rooms
Master Bathroom Closet, Shower Stall(s), Double Sinks, Jetted Tub, Tile, Window
Master Bedroom Closet, Ground Floor, Outside Access
Living Room Cathedral/Vaulted, Great Room
Dining Room Breakfast Nook, Dining Bar, Dining/Living Combo
Kitchen Pantry Cabinet, Granite Counter
Interior
Heating Central
Cooling Ceiling Fan(s), Central, Whole House Fan
Flooring Carpet, Laminate, Tile
Fireplaces Number 1
Fireplaces Type Living Room, Wood Burning, Gas Piped
Appliance Built-In BBQ, Built-In Electric Oven, Free Standing Refrigerator, Gas Cook Top, Gas Water Heater, Dishwasher, Disposal, Microwave
Laundry Cabinets, Dryer Included, Washer Included, Inside Room
Exterior
Exterior Feature BBQ Built-In
Parking Features Garage Door Opener, Garage Facing Front
Garage Spaces 3.0
Fence Back Yard, Wood
Utilities Available Cable Available, Public, Internet Available
Amenities Available Other
Roof Type Tile
Topography Level
Street Surface Paved
Porch Covered Patio
Private Pool No
Building
Lot Description Cul-De-Sac, Shape Irregular
Story 1
Foundation Slab
Sewer In & Connected
Water Public
Architectural Style Ranch, Traditional
Schools
Elementary Schools Roseville City
Middle Schools Roseville City
High Schools Roseville Joint
School District Placer
Others
HOA Fee Include MaintenanceGrounds
Senior Community No
Restrictions Board Approval,See Remarks
Tax ID 468-250-015-000
Special Listing Condition None
Read Less Info
Want to know what your home might be worth? Contact us for a FREE valuation!

Our team is ready to help you sell your home for the highest possible price ASAP

Bought with eXp Realty of California, Inc.

"Elevate Your Real Estate Experience: At Prime Block Realty, we elevate your real estate journey to extraordinary heights. Maximizing your property's potential for a lucrative sale while diligently searching for your future home. Get ready for a rewarding real estate adventure!"







