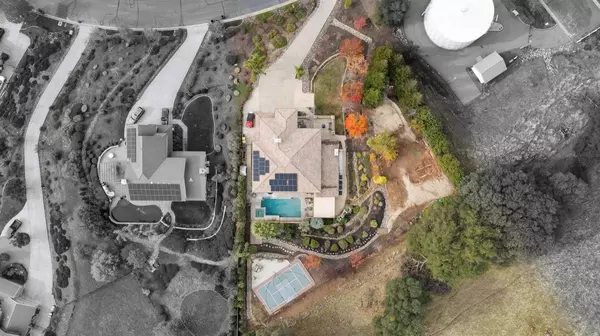$1,800,000
$1,649,000
9.2%For more information regarding the value of a property, please contact us for a free consultation.
5 Beds
4 Baths
4,003 SqFt
SOLD DATE : 02/27/2022
Key Details
Sold Price $1,800,000
Property Type Single Family Home
Sub Type Single Family Residence
Listing Status Sold
Purchase Type For Sale
Square Footage 4,003 sqft
Price per Sqft $449
MLS Listing ID 221140146
Sold Date 02/27/22
Bedrooms 5
Full Baths 4
HOA Fees $35/mo
HOA Y/N Yes
Originating Board MLS Metrolist
Year Built 2012
Lot Size 0.780 Acres
Acres 0.78
Property Description
This custom modern craftsman home is situated on a secluded.78 acre lot with amazing lake views, it is not a home to be missed! The grand entry welcomes you w soaring ceilings and an open glass staircase. The open concept floorplan is designed with entertaining in mind. The living rm highlights a fireplace and oversized windows to take in the dramatic lake views. The gourmet kitchen features stainless steel appliances, custom designed cabinetry, a huge breakfast rm and is open to the family rm. The entire space features a wall of windows to take in the lush backyard. The downstairs offers a possible second master bedrm and an office with full bath. Upstairs you will find 2 large bedrms with a jack and jill bathroom and a sumptuous master retreat with an elegant bath. The master has incredible views with glass railed balcony, fireplace and sitting area. Enter the backyard to find a gorgeous built in pool, spa, outdoor kitchen, fireplace, lush landscape and basketball court. Owned solar!
Location
State CA
County El Dorado
Area 12602
Direction Take Silva Valley to Appian to Aberdeen
Rooms
Family Room Cathedral/Vaulted, Great Room
Master Bathroom Shower Stall(s), Soaking Tub, Stone, Walk-In Closet
Master Bedroom Balcony, Walk-In Closet, Outside Access, Sitting Area
Living Room Cathedral/Vaulted, Great Room, View
Dining Room Other
Kitchen Breakfast Room, Pantry Cabinet, Slab Counter, Island, Island w/Sink, Kitchen/Family Combo
Interior
Heating Central, Fireplace Insert, Fireplace(s), MultiUnits, Natural Gas
Cooling Ceiling Fan(s), Central, MultiUnits
Flooring Carpet, Stone, Wood
Fireplaces Number 1
Fireplaces Type Living Room, Master Bedroom
Window Features Dual Pane Full
Appliance Built-In BBQ, Tankless Water Heater
Laundry Chute, Inside Room
Exterior
Parking Features Garage Door Opener, Garage Facing Front, Interior Access, Other
Garage Spaces 3.0
Fence Back Yard, Wood
Pool Built-In
Utilities Available Cable Available, Public, Solar, Internet Available, Natural Gas Connected
Amenities Available Other
View Panoramic, City Lights, Valley, Lake
Roof Type Tile
Street Surface Asphalt
Porch Covered Patio, Uncovered Patio
Private Pool Yes
Building
Lot Description Auto Sprinkler F&R, Private, Secluded, Landscape Back, Landscape Front, Low Maintenance
Story 2
Foundation Concrete, Slab
Sewer In & Connected, Public Sewer
Water Meter on Site, Public
Architectural Style Modern/High Tech, Craftsman
Schools
Elementary Schools Rescue Union
Middle Schools Rescue Union
High Schools El Dorado Union High
School District El Dorado
Others
HOA Fee Include Other
Senior Community No
Tax ID 126-460-003-000
Special Listing Condition None
Pets Allowed Yes
Read Less Info
Want to know what your home might be worth? Contact us for a FREE valuation!

Our team is ready to help you sell your home for the highest possible price ASAP

Bought with Century 21 Select Real Estate

"Elevate Your Real Estate Experience: At Prime Block Realty, we elevate your real estate journey to extraordinary heights. Maximizing your property's potential for a lucrative sale while diligently searching for your future home. Get ready for a rewarding real estate adventure!"







