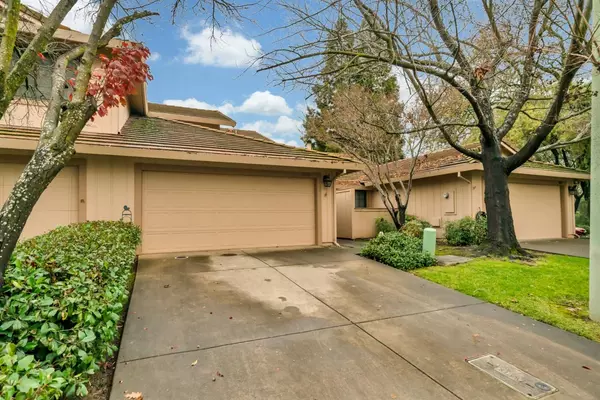$440,000
$439,000
0.2%For more information regarding the value of a property, please contact us for a free consultation.
3 Beds
3 Baths
1,620 SqFt
SOLD DATE : 02/07/2023
Key Details
Sold Price $440,000
Property Type Condo
Sub Type Condominium
Listing Status Sold
Purchase Type For Sale
Square Footage 1,620 sqft
Price per Sqft $271
MLS Listing ID 221154325
Sold Date 02/07/23
Bedrooms 3
Full Baths 3
HOA Fees $362/mo
HOA Y/N Yes
Originating Board MLS Metrolist
Year Built 1988
Lot Size 2,178 Sqft
Acres 0.05
Property Description
Great location + excellent use of space at this 3BR, 3BA condominium in Oak Crest Villas! Excellent for families, retirees, investors. Tucked away on a quiet lane. Enter from the private front porch onto tile floors. The kitchen w/ generous breakfast nook stretches along one side of the home and connects to living areas, hallway. The open-concept, multifunctional living room w/ fireplace has an adjoining dining area or alternate flexible space. Choose to use it as the perfect home office or as a children's play area. Lots of natural light; large windows and sliders to the enclosed pergola-covered patio. Main level also has 1 full bathroom + laundry/mudroom area + 1 bedroom. 2 BR and 2 BA upstairs. Neighborhood includes use of a pool, tennis courts, parks, all just steps away. Great commute location to Sacramento, Roseville. Minutes from the region's top shopping and dining. Attached 2 car garage. Perfect for 1st time buyers or a rental income property!
Location
State CA
County Sacramento
Area 10610
Direction Fair Oaks yo Oak Blvd, East on Oak Ave past fire station turn left into Oak Crest Village.
Rooms
Master Bathroom Closet, Shower Stall(s), Double Sinks, Tile, Window
Master Bedroom Closet
Living Room Cathedral/Vaulted, Great Room
Dining Room Space in Kitchen, Dining/Living Combo
Kitchen Tile Counter
Interior
Heating Central
Cooling Ceiling Fan(s), Central
Flooring Carpet, Tile
Fireplaces Number 1
Fireplaces Type Living Room
Window Features Dual Pane Full
Appliance Dishwasher, Disposal, Microwave, Free Standing Electric Oven, Free Standing Electric Range
Laundry Inside Area
Exterior
Parking Features Attached, Restrictions, Garage Facing Front
Garage Spaces 2.0
Fence Back Yard, Wood
Utilities Available Electric, Public, Cable Available, Internet Available
Amenities Available Pool, Clubhouse, Spa/Hot Tub, Tennis Courts, Park
Roof Type Tile
Topography Level
Street Surface Paved
Porch Covered Patio
Private Pool No
Building
Lot Description Auto Sprinkler Front, Curb(s), Gated Community, Shape Regular, Street Lights, Landscape Front
Story 2
Foundation Slab
Sewer In & Connected, Public Sewer
Water Meter on Site, Public
Architectural Style Contemporary
Schools
Elementary Schools San Juan Unified
Middle Schools San Juan Unified
High Schools San Juan Unified
School District Sacramento
Others
Senior Community No
Tax ID 224-0850-034-0000
Special Listing Condition None
Pets Allowed Cats OK, Dogs OK
Read Less Info
Want to know what your home might be worth? Contact us for a FREE valuation!

Our team is ready to help you sell your home for the highest possible price ASAP

Bought with Intero Real Estate Services
"Elevate Your Real Estate Experience: At Prime Block Realty, we elevate your real estate journey to extraordinary heights. Maximizing your property's potential for a lucrative sale while diligently searching for your future home. Get ready for a rewarding real estate adventure!"







