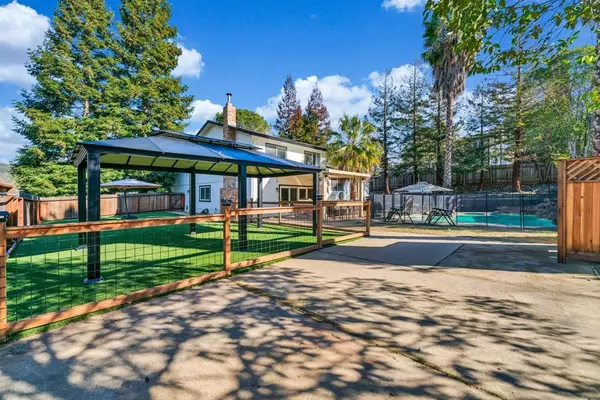$830,000
$789,000
5.2%For more information regarding the value of a property, please contact us for a free consultation.
4 Beds
3 Baths
2,184 SqFt
SOLD DATE : 02/04/2022
Key Details
Sold Price $830,000
Property Type Single Family Home
Sub Type Single Family Residence
Listing Status Sold
Purchase Type For Sale
Square Footage 2,184 sqft
Price per Sqft $380
MLS Listing ID 222002869
Sold Date 02/04/22
Bedrooms 4
Full Baths 3
HOA Y/N No
Originating Board MLS Metrolist
Year Built 1977
Lot Size 0.300 Acres
Acres 0.3
Property Description
This home has it all! Your very own farmhouse-style resort in El Dorado Hills complete with 4 beds, 3 full baths, and 2184 sqft of living space. This home boast numerous recent updates included painted kitchen cabinets, remodeled bathrooms, new light fixtures, new front door, fresh paint throughout, newer fences, and refreshed landscaping front and rear. The impressive entertainers backyard includes a sparkling built-in pool with waterfall with a patio cover over the BBQ island and bar top. It also includes a separate fenced in area with efficient artificial grass perfect for a kids play area or pets. This beautiful home also offers a separate gated driveway into the backyard perfect for RV or boat storage on site. Clear Pest Report, 2yr Roof Cert, and home inspection already done! This home is perfectly located close to the best restaurants, parks, shopping, and schools in El Dorado Hills. Just minutes from the 50 FWY which gets you to the Bay Area or Lake Tahoe in just a few hours!
Location
State CA
County El Dorado
Area 12602
Direction Take Hwy 50 exit El Dorado Hills Blvd. go left/ North to left on Lassen lane then make Rt. on Mesa Verdes Dr. then Rt. on Big Sur Ct. The house is on the corner.
Rooms
Family Room Other
Master Bathroom Shower Stall(s), Tile, Walk-In Closet
Living Room Cathedral/Vaulted
Dining Room Dining Bar, Formal Area
Kitchen Granite Counter, Island
Interior
Interior Features Formal Entry, Storage Area(s)
Heating Ductless
Cooling Ceiling Fan(s), Central, Whole House Fan
Flooring Carpet, Laminate, Tile
Fireplaces Number 1
Fireplaces Type Circulating, Family Room
Appliance Gas Water Heater, Ice Maker, Dishwasher, Disposal, Microwave, Double Oven, Plumbed For Ice Maker, Electric Cook Top
Laundry Cabinets, Electric, Gas Hook-Up, Inside Room
Exterior
Parking Features Attached, RV Possible
Garage Spaces 2.0
Pool Built-In, On Lot, Pool Sweep, Gunite Construction
Utilities Available Public, Cable Available, Internet Available, Natural Gas Available
Roof Type Composition
Private Pool Yes
Building
Lot Description Corner, Court, Shape Regular, Grass Artificial, Landscape Back, Landscape Front, Low Maintenance
Story 3
Foundation Concrete
Sewer Public Sewer
Water Meter on Site, Water District, Public
Architectural Style Traditional, Farmhouse
Level or Stories MultiSplit
Schools
Elementary Schools Buckeye Union
Middle Schools Buckeye Union
High Schools El Dorado Union High
School District El Dorado
Others
Senior Community No
Tax ID 120-123-019-000
Special Listing Condition None
Read Less Info
Want to know what your home might be worth? Contact us for a FREE valuation!

Our team is ready to help you sell your home for the highest possible price ASAP

Bought with Nick Sadek Sotheby's International Realty

"Elevate Your Real Estate Experience: At Prime Block Realty, we elevate your real estate journey to extraordinary heights. Maximizing your property's potential for a lucrative sale while diligently searching for your future home. Get ready for a rewarding real estate adventure!"







