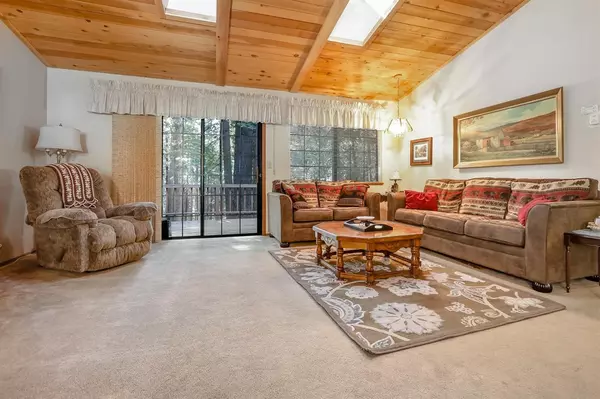$380,750
$399,000
4.6%For more information regarding the value of a property, please contact us for a free consultation.
3 Beds
2 Baths
1,253 SqFt
SOLD DATE : 10/19/2021
Key Details
Sold Price $380,750
Property Type Single Family Home
Sub Type Single Family Residence
Listing Status Sold
Purchase Type For Sale
Square Footage 1,253 sqft
Price per Sqft $303
Subdivision Gold Ridge Forest
MLS Listing ID 221077059
Sold Date 10/19/21
Bedrooms 3
Full Baths 2
HOA Fees $35/qua
HOA Y/N Yes
Originating Board MLS Metrolist
Year Built 1987
Lot Size 0.310 Acres
Acres 0.31
Property Description
Lovely cedar siding cabin in a fantastic location across from the Gold Ridge Forest HOA amenities! First time on the market for this custom built 3 bedroom 2 bath home. Cozy home has spacious living room with vaulted ceilings and lots of natural light from the sky lights. Propane stove will keep you cozy on those winter nights! Enjoy your morning coffee in the dining area's cozy bay window. Master bedroom has extra deep closet. Tons of outside entertaining and relaxing options with front and rear decks. Back deck is very private feeling backing to greenbelt. Gold Ridge HOA has 2 pools, tennis court, and club house. Located close to Jenkinson Lake and Apple Hill.
Location
State CA
County El Dorado
Area 12802
Direction HWY 50 to Sly Park Exit Right on Sly Park Rd turn Right on second Gold Ridge First Right onto Opal home will be on the left.
Rooms
Master Bathroom Low-Flow Toilet(s), Tub w/Shower Over
Living Room Cathedral/Vaulted, Skylight(s)
Dining Room Dining/Living Combo, Formal Area
Kitchen Pantry Cabinet, Laminate Counter, Wood Counter
Interior
Heating Propane Stove, Electric
Cooling Ceiling Fan(s), Whole House Fan
Flooring Carpet, Laminate, Linoleum
Window Features Bay Window(s),Dual Pane Full
Appliance Free Standing Gas Range, Compactor, Dishwasher, Microwave
Laundry Dryer Included, Washer Included, In Garage
Exterior
Parking Features Attached, Uncovered Parking Spaces 2+
Garage Spaces 2.0
Pool Membership Fee, Built-In, Common Facility, Fenced, Solar Heat
Utilities Available Public, Propane Tank Leased, Internet Available
Amenities Available Barbeque, Playground, Pool, Clubhouse, Tennis Courts, Greenbelt, Trails, Park
Roof Type Composition
Topography Snow Line Above,Level,Trees Many
Porch Uncovered Deck
Private Pool Yes
Building
Lot Description Close to Clubhouse, Greenbelt, Low Maintenance
Story 1
Foundation Raised
Sewer Septic Connected
Water Meter on Site, Public
Architectural Style Cabin, Ranch
Level or Stories One
Schools
Elementary Schools Pollock Pines
Middle Schools Pollock Pines
High Schools El Dorado Union High
School District El Dorado
Others
HOA Fee Include Pool
Senior Community No
Tax ID 009-466-006-000
Special Listing Condition None
Read Less Info
Want to know what your home might be worth? Contact us for a FREE valuation!

Our team is ready to help you sell your home for the highest possible price ASAP

Bought with RE/MAX Gold

"Elevate Your Real Estate Experience: At Prime Block Realty, we elevate your real estate journey to extraordinary heights. Maximizing your property's potential for a lucrative sale while diligently searching for your future home. Get ready for a rewarding real estate adventure!"







