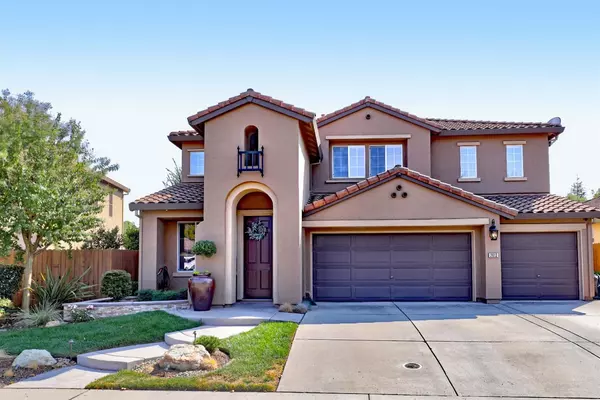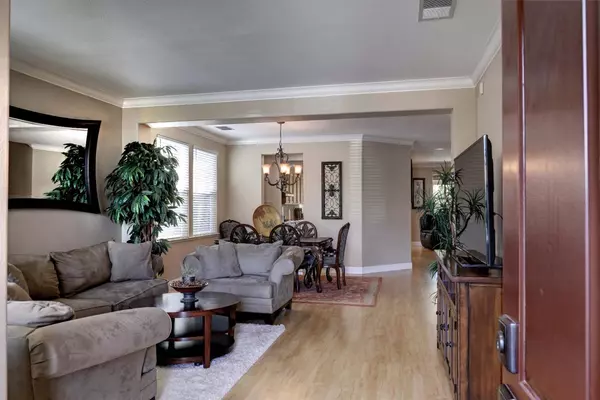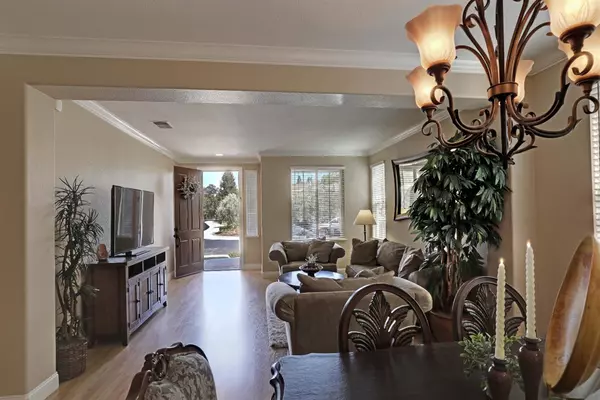$875,000
$850,000
2.9%For more information regarding the value of a property, please contact us for a free consultation.
5 Beds
3 Baths
3,259 SqFt
SOLD DATE : 10/18/2021
Key Details
Sold Price $875,000
Property Type Single Family Home
Sub Type Single Family Residence
Listing Status Sold
Purchase Type For Sale
Square Footage 3,259 sqft
Price per Sqft $268
Subdivision Diamond Creek
MLS Listing ID 221125227
Sold Date 10/18/21
Bedrooms 5
Full Baths 3
HOA Y/N No
Originating Board MLS Metrolist
Year Built 2002
Lot Size 6,037 Sqft
Acres 0.1386
Property Description
As soon as you walk in you will know you have found your home! Spacious, comfortable, and casually elegant. Easy living floorplan has large living, dining, and family rooms, and features a full bed/bath downstairs. The well designed kitchen includes a full pantry and handy butlery, endless counterspace, generous cabinetry, and stainless steele appliances. The recently updated owners suite will make you feel pampered. Upstairs game room/loft is just made for leisure time fun. The beautifully landscaped rear yard has been turned into an inviting oasis. Large covered patio is perfect for entertaining or relaxing. Graceful freeform pool with sheer descent water features and separate personal spa. Come see the home you have been waiting for.
Location
State CA
County Placer
Area 12747
Direction From Blue Oaks, North on Woodcreek Oaks Blvd., West on Parkside Way, North on McCloud Way, Northeast on Rogue Way to home on right.
Rooms
Master Bathroom Shower Stall(s), Double Sinks, Soaking Tub, Walk-In Closet, Window
Living Room Other
Dining Room Breakfast Nook, Dining Bar, Space in Kitchen, Dining/Living Combo, Formal Area
Kitchen Breakfast Area, Butlers Pantry, Pantry Closet, Granite Counter, Island w/Sink, Kitchen/Family Combo
Interior
Heating Central
Cooling Ceiling Fan(s), Central, Whole House Fan
Flooring Carpet, Laminate, Stone, Tile
Fireplaces Number 1
Fireplaces Type Gas Log
Window Features Dual Pane Full,Window Coverings
Appliance Built-In Electric Oven, Gas Cook Top, Dishwasher, Disposal, Microwave, Plumbed For Ice Maker, Self/Cont Clean Oven
Laundry Cabinets, Sink, Ground Floor, Inside Room
Exterior
Parking Features Garage Door Opener
Garage Spaces 3.0
Fence Back Yard
Pool Built-In, Gunite Construction
Utilities Available Public, Natural Gas Connected
Roof Type Tile
Street Surface Paved
Porch Covered Patio
Private Pool Yes
Building
Lot Description Auto Sprinkler F&R, Shape Regular
Story 2
Foundation Slab
Sewer In & Connected
Water Meter on Site, Public
Architectural Style Contemporary
Schools
Elementary Schools Roseville City
Middle Schools Roseville City
High Schools Roseville Joint
School District Placer
Others
Senior Community No
Tax ID 482-140-038-000
Special Listing Condition None
Read Less Info
Want to know what your home might be worth? Contact us for a FREE valuation!

Our team is ready to help you sell your home for the highest possible price ASAP

Bought with NewVision Realty Group

"Elevate Your Real Estate Experience: At Prime Block Realty, we elevate your real estate journey to extraordinary heights. Maximizing your property's potential for a lucrative sale while diligently searching for your future home. Get ready for a rewarding real estate adventure!"







