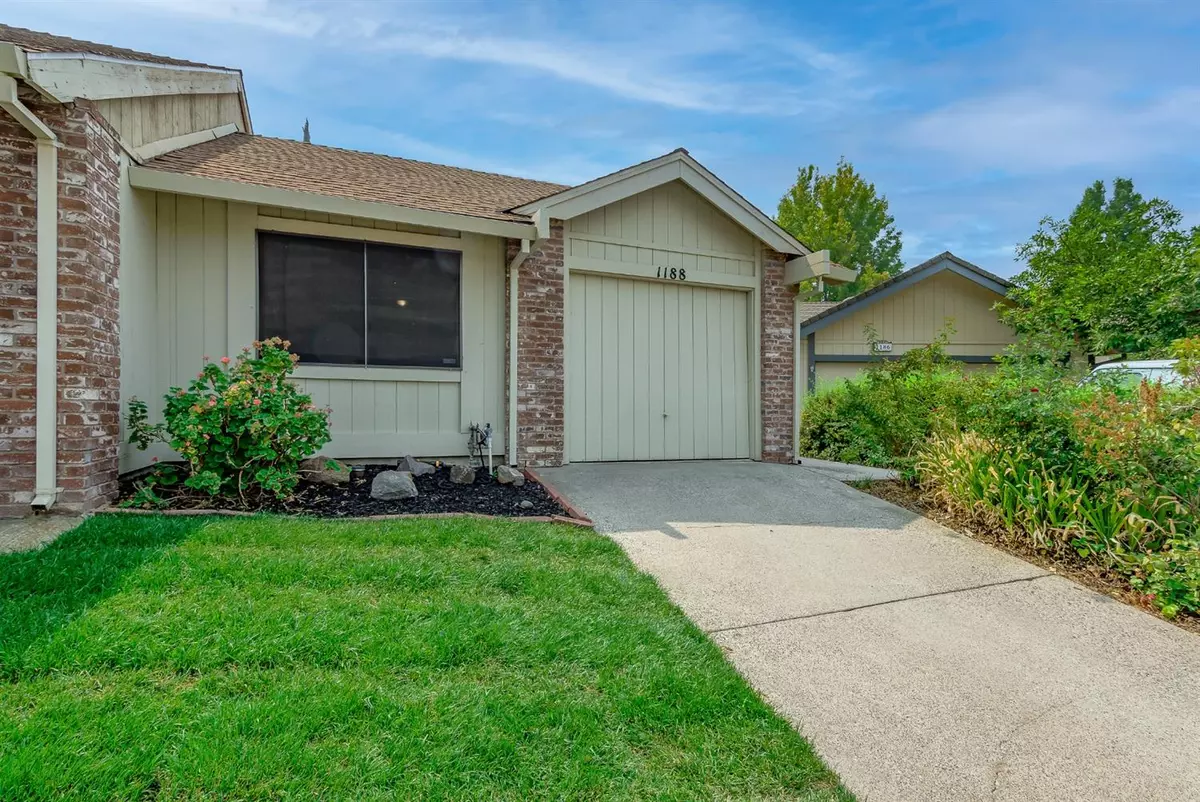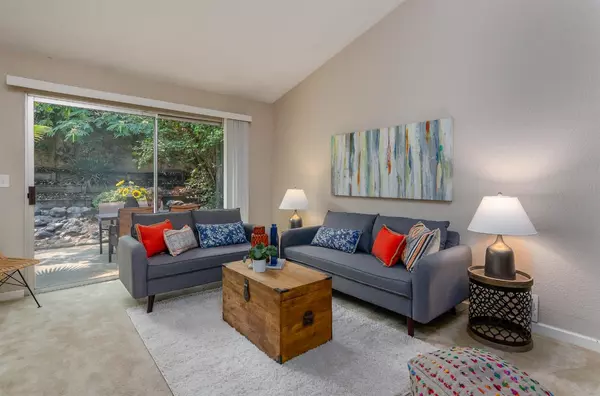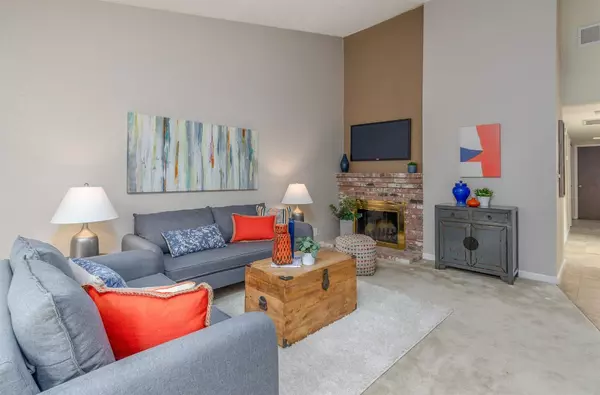$360,000
$360,000
For more information regarding the value of a property, please contact us for a free consultation.
2 Beds
1 Bath
970 SqFt
SOLD DATE : 10/01/2021
Key Details
Sold Price $360,000
Property Type Multi-Family
Sub Type Halfplex
Listing Status Sold
Purchase Type For Sale
Square Footage 970 sqft
Price per Sqft $371
Subdivision Cirby Place
MLS Listing ID 221109747
Sold Date 10/01/21
Bedrooms 2
Full Baths 1
HOA Fees $25/qua
HOA Y/N Yes
Originating Board MLS Metrolist
Year Built 1981
Lot Size 3,049 Sqft
Acres 0.07
Property Description
This affordable 2 BR, 1 bath charmer is perfect for a first time buyer, an empty nester, or an investor. The home is located in a great little pocket of homes that's conveniently near shopping, dining options, freeway access, and all three levels of school. The single story floor plan has a unique center courtyard that adds lots of natural light to the home and is just waiting for your imagination. Cathedral ceilings add to the home's spacious feeling, and there are tile floors in the kitchen, bath, and traffic areas. The kitchen has granite counters and stainless steel appliances, with the stove and dishwasher only a few months old. Other amenities include a cozy fireplace in the living room, an inside laundry area, a large walk-in closet and extra vanity w/sink in the Primary bedroom dressing area, and a beautiful backyard for dining alfresco. The low HOA dues take care of front yard maintenance. Roof and pest reports on file. All appliances included. Don't miss this one!
Location
State CA
County Placer
Area 12661
Direction From Sunrise Ave. take Cirby Way East, then turn Left on Greenhill Drive and then Left on Meadow Gate Drive to 1188.
Rooms
Master Bedroom Walk-In Closet
Living Room Cathedral/Vaulted, Other
Dining Room Dining/Living Combo
Kitchen Granite Counter
Interior
Interior Features Cathedral Ceiling
Heating Central
Cooling Ceiling Fan(s), Central
Flooring Carpet, Tile
Fireplaces Number 1
Fireplaces Type Brick, Living Room, Wood Burning
Appliance Built-In Electric Range, Free Standing Refrigerator, Dishwasher, Disposal
Laundry Cabinets, Laundry Closet, Dryer Included, Washer Included
Exterior
Exterior Feature Uncovered Courtyard
Parking Features Attached, Garage Door Opener, Garage Facing Front
Garage Spaces 1.0
Fence Back Yard, Full, Masonry, Wood
Utilities Available Public, Cable Available, Internet Available
Amenities Available None, See Remarks
Roof Type Composition
Topography Downslope
Street Surface Paved
Porch Uncovered Patio
Private Pool No
Building
Lot Description Curb(s)/Gutter(s), Street Lights, Landscape Back, Landscape Front, Low Maintenance
Story 1
Foundation Concrete, Slab
Sewer In & Connected, Public Sewer
Water Public
Schools
Elementary Schools Roseville City
Middle Schools Roseville City
High Schools Roseville Joint
School District Placer
Others
HOA Fee Include MaintenanceGrounds
Senior Community No
Restrictions Exterior Alterations
Tax ID 470-081-006-000
Special Listing Condition None
Read Less Info
Want to know what your home might be worth? Contact us for a FREE valuation!

Our team is ready to help you sell your home for the highest possible price ASAP

Bought with Realty One Group Complete

"Elevate Your Real Estate Experience: At Prime Block Realty, we elevate your real estate journey to extraordinary heights. Maximizing your property's potential for a lucrative sale while diligently searching for your future home. Get ready for a rewarding real estate adventure!"







