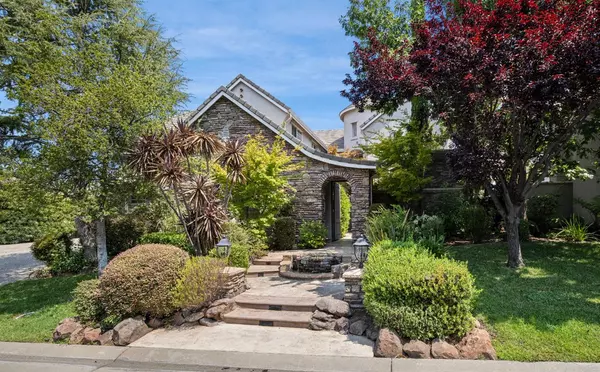$1,210,000
$1,200,000
0.8%For more information regarding the value of a property, please contact us for a free consultation.
4 Beds
4 Baths
3,695 SqFt
SOLD DATE : 09/18/2021
Key Details
Sold Price $1,210,000
Property Type Single Family Home
Sub Type Single Family Residence
Listing Status Sold
Purchase Type For Sale
Square Footage 3,695 sqft
Price per Sqft $327
Subdivision Tiburon
MLS Listing ID 221097549
Sold Date 09/18/21
Bedrooms 4
Full Baths 3
HOA Fees $89/mo
HOA Y/N Yes
Originating Board MLS Metrolist
Year Built 2003
Lot Size 10,319 Sqft
Acres 0.2369
Property Description
Make this Mediterranean, bungalow style home yours. Located in the gated community of Tiburon at Stoneridge, this home offers an ideal location in East Roseville just minutes from Miners Ravine Trail, endless restaurants and dining, as well as multiple parks, schools and fitness centers. With no rear neighbors, this property is perfect for those who are seeking a close vicinity to the city with the privacy of the rural. Enjoy high ceilings as you enter the home, spacious bedrooms, 3 fireplaces, upgrades throughout, professional landscaping, pool, spa, outdoor kitchen, views from the master bedroom overlooking the lush landscape surrounding the property and more.
Location
State CA
County Placer
Area 12661
Direction Roseville Parkway to Alexandra, left to Swallow Ridge then right on Robin Brook.
Rooms
Master Bathroom Shower Stall(s), Double Sinks, Jetted Tub
Master Bedroom Balcony, Walk-In Closet
Living Room Other
Dining Room Breakfast Nook, Formal Room, Dining Bar
Kitchen Pantry Closet, Island, Synthetic Counter
Interior
Interior Features Cathedral Ceiling, Formal Entry
Heating Central, MultiZone
Cooling Ceiling Fan(s), Central, MultiUnits
Flooring Carpet, Tile
Fireplaces Number 4
Fireplaces Type Living Room, Master Bedroom, Family Room, Gas Log
Appliance Built-In Electric Oven, Built-In Refrigerator, Dishwasher, Disposal
Laundry Cabinets, Sink, Inside Room
Exterior
Exterior Feature BBQ Built-In, Covered Courtyard
Parking Features Attached
Garage Spaces 3.0
Fence Back Yard
Pool Built-In, On Lot, Fenced, Gunite Construction, Solar Heat
Utilities Available Cable Available, Cable Connected, Internet Available, Natural Gas Available
Amenities Available Barbeque
View Other
Roof Type Tile
Topography Level
Private Pool Yes
Building
Lot Description Auto Sprinkler F&R, Gated Community, Shape Regular
Story 2
Foundation Slab
Sewer In & Connected
Water Public
Architectural Style Mediterranean
Schools
Elementary Schools Roseville City
Middle Schools Roseville City
High Schools Roseville Joint
School District Placer
Others
Senior Community No
Tax ID 456-060-014-0
Special Listing Condition None
Read Less Info
Want to know what your home might be worth? Contact us for a FREE valuation!

Our team is ready to help you sell your home for the highest possible price ASAP

Bought with Better Homes and Gardens RE

"Elevate Your Real Estate Experience: At Prime Block Realty, we elevate your real estate journey to extraordinary heights. Maximizing your property's potential for a lucrative sale while diligently searching for your future home. Get ready for a rewarding real estate adventure!"







