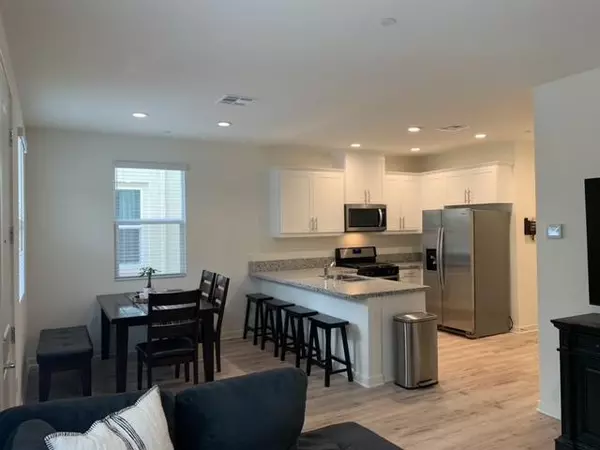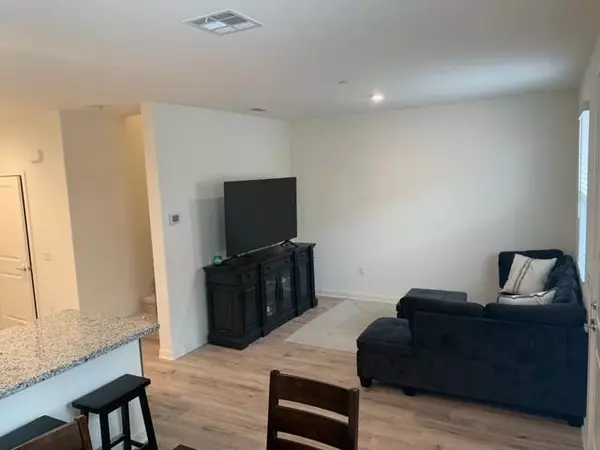$645,000
$638,000
1.1%For more information regarding the value of a property, please contact us for a free consultation.
3 Beds
3 Baths
1,548 SqFt
SOLD DATE : 08/19/2021
Key Details
Sold Price $645,000
Property Type Condo
Sub Type Condominium
Listing Status Sold
Purchase Type For Sale
Square Footage 1,548 sqft
Price per Sqft $416
MLS Listing ID 221068271
Sold Date 08/19/21
Bedrooms 3
Full Baths 2
HOA Fees $279/mo
HOA Y/N Yes
Originating Board MLS Metrolist
Year Built 2021
Lot Size 5.143 Acres
Acres 5.1433
Property Description
Well maintained two-story town home with an attached two-car garage located within the highly sought-after community of Mission Lane in Oceanside. Built in 2020, this amazing property features an open floor plan with neutral paint and trim, central AC, in-unit laundry, recessed lighting, and durable flooring throughout the main floor of the home. Large windows bask the home in an abundance of natural light. Features a tankless water heater for instant hot water. Very short walk to the clubhouse with its pool and hot tub amenities to relax.
Location
State CA
County San Diego
Area San Diego County
Direction From I-5, exit onto Highway 76 Eastbound, take Rancho Del Oro Drive North, Take a right on Mission Ave, then left on Academy Drive, at the roundabout, take a left at Villa Del Rey, than an immediate left onto Vela Way, keep left and at the end of it take a left on Palomar and then a quick left on Sitio Cielo. You will arrive in back of property ( garage access), proceed to the front of home for access.
Rooms
Master Bathroom Shower Stall(s), Double Sinks, Fiberglass, Low-Flow Shower(s), Walk-In Closet
Master Bedroom Walk-In Closet
Living Room Great Room
Dining Room Dining/Family Combo
Kitchen Granite Counter, Island w/Sink, Kitchen/Family Combo
Interior
Heating Central
Cooling Ceiling Fan(s), Central
Flooring Carpet, Laminate
Window Features Dual Pane Full
Appliance Free Standing Gas Range, Free Standing Refrigerator, Gas Cook Top, Dishwasher, Disposal, Microwave, Plumbed For Ice Maker, Tankless Water Heater, ENERGY STAR Qualified Appliances
Laundry Laundry Closet, Electric, Upper Floor, Inside Room
Exterior
Exterior Feature Entry Gate
Parking Features Alley Access, Attached, Garage Door Opener, Garage Facing Rear, Guest Parking Available
Garage Spaces 2.0
Fence Front Yard
Pool Built-In, On Lot, Common Facility, Pool House, Fenced
Utilities Available Public, Solar, Internet Available
Amenities Available Barbeque, Pool, Clubhouse, Spa/Hot Tub, Trails, Park
Roof Type Spanish Tile
Street Surface Asphalt,Paved
Porch Front Porch, Enclosed Patio
Private Pool Yes
Building
Lot Description Close to Clubhouse, Curb(s)/Gutter(s), Zero Lot Line, Landscape Front, Low Maintenance
Story 2
Unit Location Close to Clubhouse
Foundation Slab
Sewer In & Connected, Public Sewer
Water Meter on Site, Public
Level or Stories Two
Schools
Elementary Schools Other
Middle Schools Other
High Schools Other
School District Other
Others
HOA Fee Include MaintenanceGrounds, Other, Pool
Senior Community No
Restrictions Board Approval,Parking
Tax ID 158-070-80-01
Special Listing Condition None
Pets Allowed Cats OK, Service Animals OK, Dogs OK, Yes
Read Less Info
Want to know what your home might be worth? Contact us for a FREE valuation!

Our team is ready to help you sell your home for the highest possible price ASAP

Bought with Non-MLS Office
"Elevate Your Real Estate Experience: At Prime Block Realty, we elevate your real estate journey to extraordinary heights. Maximizing your property's potential for a lucrative sale while diligently searching for your future home. Get ready for a rewarding real estate adventure!"







