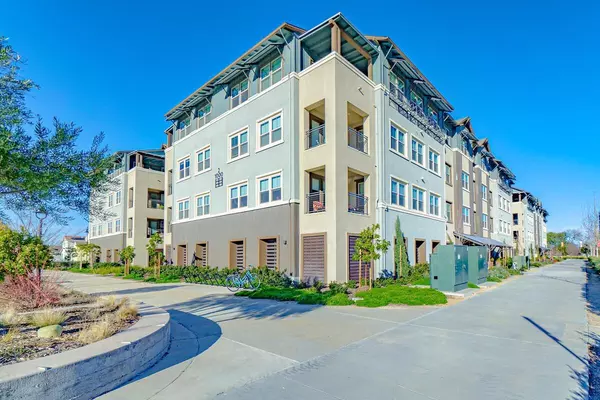$625,000
$645,000
3.1%For more information regarding the value of a property, please contact us for a free consultation.
2 Beds
3 Baths
1,299 SqFt
SOLD DATE : 08/11/2021
Key Details
Sold Price $625,000
Property Type Condo
Sub Type Condominium
Listing Status Sold
Purchase Type For Sale
Square Footage 1,299 sqft
Price per Sqft $481
Subdivision Gala At The Cannery
MLS Listing ID 221077141
Sold Date 08/11/21
Bedrooms 2
Full Baths 2
HOA Fees $479/mo
HOA Y/N Yes
Originating Board MLS Metrolist
Year Built 2019
Property Description
Single level corner unit has barely been lived in! The wonderful open concept floorplan has a wall of windows, 10' ceilings ensuring bright & cheerful living. Luxury vinyl planked flooring from the Palacio collection flows seamlessly throughout for a cohesive look only to be upgraded to tiled bathroom floors. Even the powder bath has Venato tile wainscot on the walls. Large master bath features double sinks, Venetian stone countertops, walk-in shower w/ custom seat & large walk-in closet, over $50K of upgrades. Kitchen boasts stainless steel appliances, 5-burner gas stove, ample cabinetry w/ many pull out drawers, undermount lights accentuating custom backsplash & quartz countertop w/ side up seating perfect for entertaining. You will love relaxing on the covered balcony w/ view of the urban farm & walking trails. Enjoy a bocce ball court, amphitheater, outside exercise park, clubhouse w/ 25 yd heated pool & much more. Elevator & gated parking w/ 220 dedicated EV charger! Close to UCD.
Location
State CA
County Yolo
Area 11402
Direction From SF: 113 fwy, exit Mace Blvd., turn left on Cowell Blvd, turn left onto Mace Blvd and go over fwy. Mace turns into Covell Bldv. Turn right on Cannery Loop. Turn left after the first circle onto Berryessa. Building is on the eft at the end of street before Harvest Street.
Rooms
Master Bathroom Shower Stall(s), Double Sinks, Tile, Walk-In Closet
Living Room View
Dining Room Dining Bar, Dining/Family Combo
Kitchen Pantry Closet, Synthetic Counter, Kitchen/Family Combo
Interior
Heating Central
Cooling Central
Flooring Tile, See Remarks
Appliance Free Standing Refrigerator, Built-In Gas Range, Dishwasher, Disposal, Microwave
Laundry Laundry Closet, Washer/Dryer Stacked Included, Inside Area
Exterior
Exterior Feature Balcony
Parking Features Alley Access, Assigned, EV Charging, Garage Door Opener, Underground Parking
Garage Spaces 1.0
Pool Built-In, Common Facility, Pool House, Fenced, Lap
Utilities Available Public
Amenities Available Barbeque, Playground, Pool, Clubhouse, Dog Park, Exercise Course, Rec Room w/Fireplace, Spa/Hot Tub, Greenbelt, Trails, Park
View Hills
Roof Type Other
Topography Level
Private Pool Yes
Building
Lot Description Corner
Story 1
Unit Location End Unit
Foundation Concrete, Piling
Sewer In & Connected
Water Public
Architectural Style Contemporary, Flat
Level or Stories One
Schools
Elementary Schools Davis Unified
Middle Schools Davis Unified
High Schools Davis Unified
School District Yolo
Others
HOA Fee Include MaintenanceExterior, MaintenanceGrounds, Pool
Senior Community No
Tax ID 035-682-002-000
Special Listing Condition None
Pets Allowed Cats OK, Dogs OK
Read Less Info
Want to know what your home might be worth? Contact us for a FREE valuation!

Our team is ready to help you sell your home for the highest possible price ASAP

Bought with RE/MAX Gold, Good Home Group
"Elevate Your Real Estate Experience: At Prime Block Realty, we elevate your real estate journey to extraordinary heights. Maximizing your property's potential for a lucrative sale while diligently searching for your future home. Get ready for a rewarding real estate adventure!"







