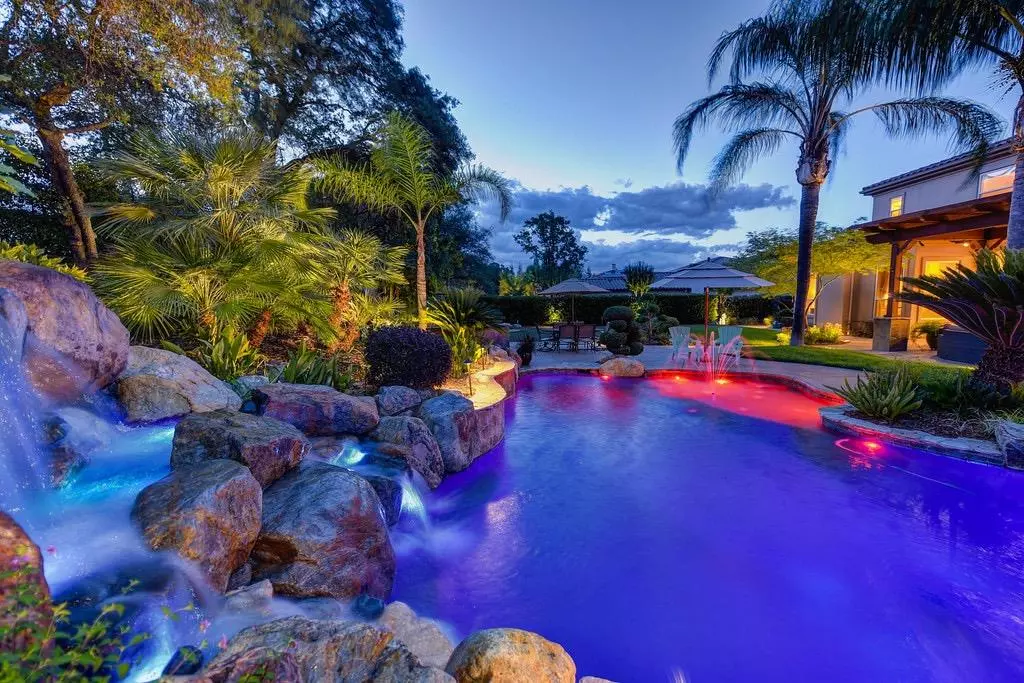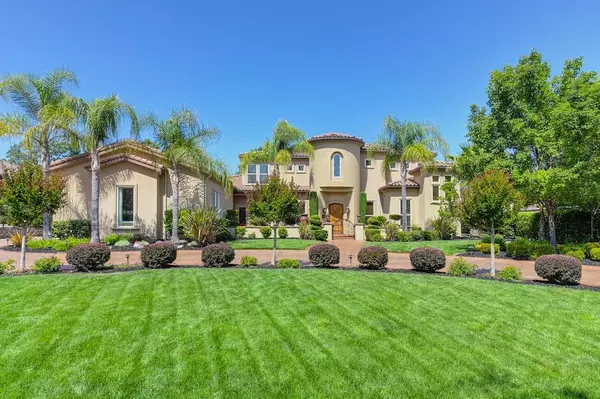$1,934,000
$1,949,000
0.8%For more information regarding the value of a property, please contact us for a free consultation.
5 Beds
6 Baths
6,224 SqFt
SOLD DATE : 07/26/2021
Key Details
Sold Price $1,934,000
Property Type Single Family Home
Sub Type Single Family Residence
Listing Status Sold
Purchase Type For Sale
Square Footage 6,224 sqft
Price per Sqft $310
Subdivision Monte Claire
MLS Listing ID 221063250
Sold Date 07/26/21
Bedrooms 5
Full Baths 4
HOA Fees $155/mo
HOA Y/N Yes
Originating Board MLS Metrolist
Year Built 2005
Lot Size 0.970 Acres
Acres 0.97
Property Description
The perfect fusion of Tuscan grace, California comfortable and Sun Coast amenities! Tucked away on one acre in the prestigious Monte Claire neighborhood, this home features a charming foyer, finely crafted Savage Designs kitchen w/Sub Zero fridge, two dishwashers, wine fridge & Thermador appliances, formal dining room, & great room with custom bar. The generous main-floor master w/fireplace has flowing access to the incredible backyard. An en-suite bedroom plus living room make up the balance of the main floor. A sweeping staircase to the second floor leads to spacious bonus room w/mini-kitchen, two bedrooms sharing a Jack & Jill bath, plus a third ensuite bedroom. Stepping outside you'll enter a feast of environments. A majestic pergola with misting system, gas fire pit, outdoor kitchen, pebble tech saltwater capability pool w/ gorgeous waterfall, Brook-designed putting green w/chipping feature, plus multiple seating options. Wrapping up the features is a four-car garage.
Location
State CA
County Placer
Area 12650
Direction Rocklin Road to Right onto Monte Claire
Rooms
Family Room Great Room
Master Bathroom Bidet, Shower Stall(s), Double Sinks, Granite, Jetted Tub, Walk-In Closet, Window
Master Bedroom Ground Floor, Walk-In Closet
Living Room Cathedral/Vaulted
Dining Room Breakfast Nook, Formal Room, Dining/Family Combo, Space in Kitchen
Kitchen Breakfast Area, Pantry Cabinet, Granite Counter, Island w/Sink, Kitchen/Family Combo
Interior
Interior Features Cathedral Ceiling, Formal Entry
Heating Central, MultiUnits, MultiZone, Natural Gas
Cooling Ceiling Fan(s), Central, Whole House Fan, MultiUnits, MultiZone
Flooring Carpet, Tile, Wood
Fireplaces Number 3
Fireplaces Type Living Room, Master Bedroom, Family Room
Equipment Central Vacuum
Window Features Dual Pane Full
Appliance Gas Cook Top, Built-In Gas Range, Built-In Refrigerator, Hood Over Range, Dishwasher, Disposal, Microwave, Double Oven, Plumbed For Ice Maker, Warming Drawer, Wine Refrigerator
Laundry Cabinets, Sink, Gas Hook-Up, Ground Floor, Inside Room
Exterior
Exterior Feature BBQ Built-In, Misting System, Dog Run, Uncovered Courtyard, Fire Pit
Parking Features Attached, Uncovered Parking Space
Garage Spaces 4.0
Fence Back Yard
Pool Built-In, On Lot, Gunite Construction
Utilities Available Public, Cable Available, Internet Available, Natural Gas Connected
Amenities Available Other
Roof Type Tile
Topography Level
Street Surface Paved
Porch Covered Patio, Uncovered Patio
Private Pool Yes
Building
Lot Description Auto Sprinkler F&R, Landscape Back, Landscape Front
Story 2
Foundation Slab
Builder Name Gene Edwards
Sewer In & Connected
Water Public
Architectural Style Mediterranean
Level or Stories Two
Schools
Elementary Schools Loomis Union
Middle Schools Loomis Union
High Schools Placer Union High
School District Placer
Others
Senior Community No
Tax ID 045-330-054-000
Special Listing Condition Other
Pets Allowed Yes
Read Less Info
Want to know what your home might be worth? Contact us for a FREE valuation!

Our team is ready to help you sell your home for the highest possible price ASAP

Bought with All Axis Real Estate
"Elevate Your Real Estate Experience: At Prime Block Realty, we elevate your real estate journey to extraordinary heights. Maximizing your property's potential for a lucrative sale while diligently searching for your future home. Get ready for a rewarding real estate adventure!"







