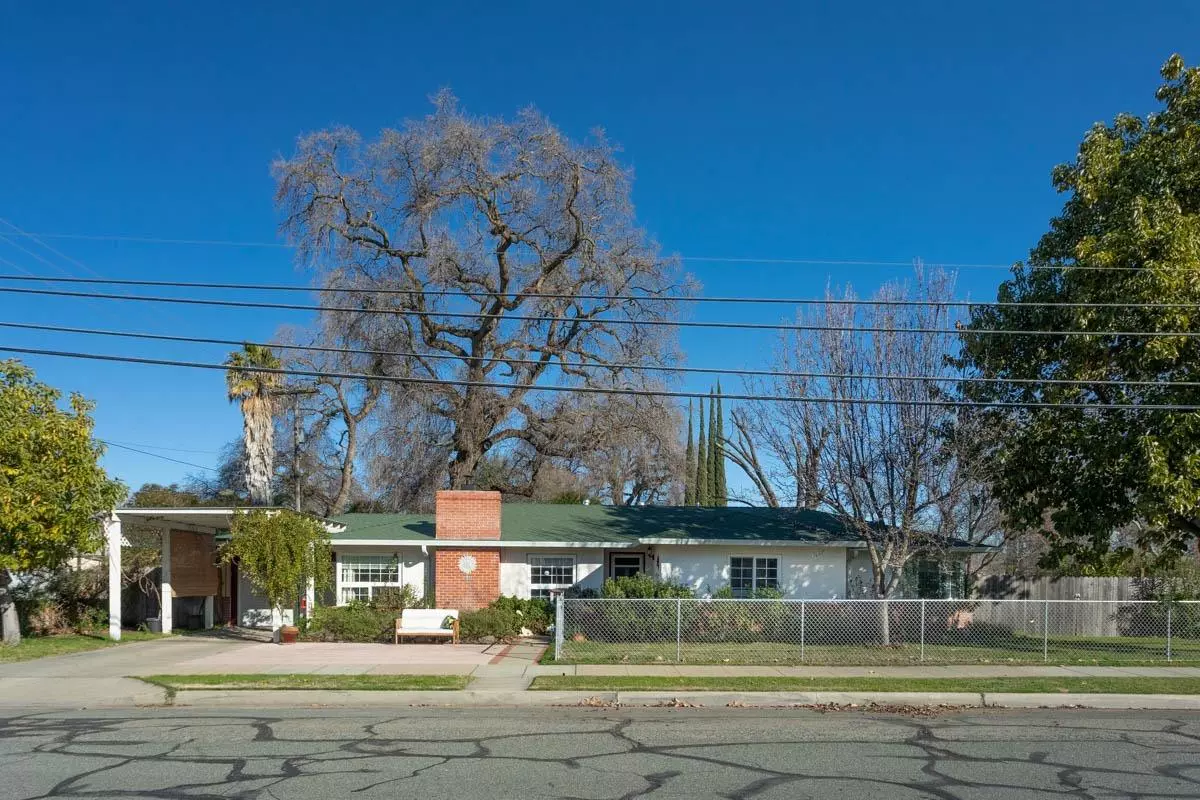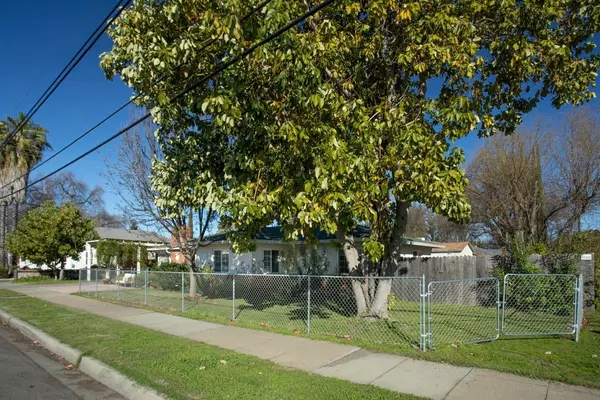$340,000
$335,000
1.5%For more information regarding the value of a property, please contact us for a free consultation.
3 Beds
2 Baths
1,605 SqFt
SOLD DATE : 04/05/2021
Key Details
Sold Price $340,000
Property Type Single Family Home
Sub Type Single Family Residence
Listing Status Sold
Purchase Type For Sale
Square Footage 1,605 sqft
Price per Sqft $211
MLS Listing ID 202100431
Sold Date 04/05/21
Bedrooms 3
Full Baths 2
HOA Y/N No
Originating Board MLS Metrolist
Year Built 1952
Lot Size 10,890 Sqft
Acres 0.25
Property Description
You are not going to want to miss this lovely home located at 1630 Hazel Street. This charming custom home offers 3 Bedrooms, 2 bathrooms, and an oversized indoor laundry room with an abundance of storage space along with an attached mudroom. 2 of the bedrooms have hardwood floors and the 3rd bedroom offers beautiful knotty pine walls. The kitchen offers plenty of natural light and lots of storage for all your cooking needs. The large open living room offers a fireplace with a wood stove insert and plenty of room for entertaining. Step out back and enjoy the park like setting under the huge oak tree, for wonderful shade in the summer. Need extra storage for tools? No worries. There is a separate workshop with electricity and the one-car attached garage comes with an additional storage room as well. The property offers a separate garden area, grapes, a lemon tree, grapefruit, blackberries and 2 mature avocado trees (yummy). Home is centrally located with easy access to Downtown Gridley, shopping, schools, and Hwy 99...No disappointments at this address.
Location
State CA
County Butte
Area 12558
Direction Hwy 99 to Hazel St (West)
Rooms
Master Bathroom Window, Shower Stall(s)
Dining Room Dining/Living Combo
Kitchen Remodeled
Interior
Heating Fireplace Insert, Central
Cooling Whole House Fan, Ceiling Fan(s), Central
Flooring Laminate, Linoleum/Vinyl, Tile, Wood, Carpet
Fireplaces Number 1
Fireplaces Type Living Room, Insert, Brick
Window Features Window Coverings,Dual Pane Full
Appliance Dishwasher, Built-In Electric Oven, Free Standing Gas Range
Laundry Cabinets, Inside Room
Exterior
Parking Features RV Possible, Garage Facing Front, Garage Door Opener, Attached
Garage Spaces 1.0
Fence Back Yard
Utilities Available Natural Gas Connected
Roof Type Composition
Topography Trees Few,Level
Porch Covered Patio
Private Pool No
Building
Lot Description Public Trans Nearby, Street Lights, Shape Regular, Low Maintenance, Landscape Front, Corner, Auto Sprinkler Rear
Story 1
Foundation Slab
Sewer Public Sewer
Water Public
Architectural Style Contemporary
Schools
Elementary Schools Gridley Unified
High Schools Gridley Unified
School District Butte
Others
Senior Community No
Tax ID 009133012000
Read Less Info
Want to know what your home might be worth? Contact us for a FREE valuation!

Our team is ready to help you sell your home for the highest possible price ASAP

Bought with Better Homes Realty
"Elevate Your Real Estate Experience: At Prime Block Realty, we elevate your real estate journey to extraordinary heights. Maximizing your property's potential for a lucrative sale while diligently searching for your future home. Get ready for a rewarding real estate adventure!"







