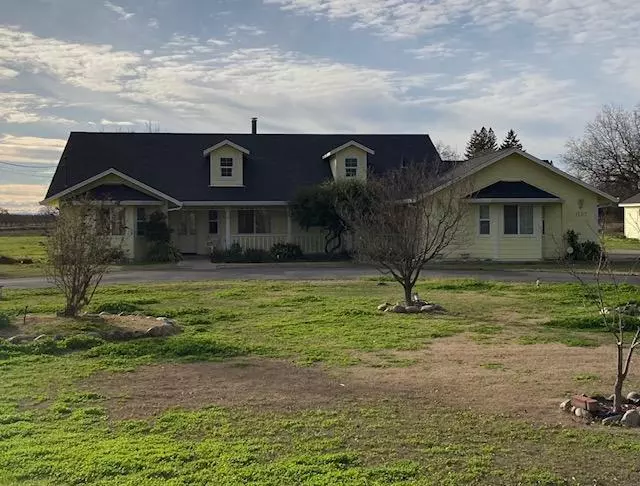$500,000
$540,000
7.4%For more information regarding the value of a property, please contact us for a free consultation.
3 Beds
3 Baths
1,978 SqFt
SOLD DATE : 03/27/2021
Key Details
Sold Price $500,000
Property Type Single Family Home
Sub Type Single Family Residence
Listing Status Sold
Purchase Type For Sale
Square Footage 1,978 sqft
Price per Sqft $252
MLS Listing ID 202100423
Sold Date 03/27/21
Bedrooms 3
Full Baths 2
HOA Y/N No
Originating Board MLS Metrolist
Year Built 2004
Lot Size 2.280 Acres
Acres 2.28
Property Description
This is a gorgeous custom home, situated on 2.28 acres just west of Gridley. It offers 3-bedrooms, a bonus room, and 2.5 baths. An over-sized master bedroom with walk-in, double head shower, and a generous walk-in closet. Large open, bright kitchen with plenty of cabinet space, a serving bar and pass through to family room. Indoor laundry room with space for a hobby/sewing room. Has a three car garage plus a detached (12X20) one car garage and separate storage shed. The 2.0+ acres are perfect for 4-H projects, pasture, or space to build a shop. The best part is the location and the beautiful view off the back patio of the Sutter Buttes. If this is what you're looking for and more, this is the place for you.
Location
State CA
County Butte
Area 12558
Direction From Highway 99, turn west onto Sycamore Street. Follow Sycamore Street through town to Lewis Oak Rd, just west of town. Turn left onto Lewis Oak Rd. and property is the second house on the right, 1503 Lewis Oak Rd.
Rooms
Master Bathroom Double Sinks, Multiple Shower Heads, Shower Stall(s), Walk-In Closet
Master Bedroom Walk-In Closet
Dining Room Dining Bar, Breakfast Nook
Kitchen Tile Counter
Interior
Heating Wood Stove, Central
Cooling Ceiling Fan(s), Central
Flooring Laminate, Tile, Carpet
Fireplaces Number 1
Window Features Dual Pane Full
Appliance Dishwasher, Microwave, Free Standing Refrigerator, Free Standing Gas Range
Laundry Cabinets, Inside Room
Exterior
Parking Features RV Possible, RV Access, Detached, Attached
Garage Spaces 4.0
Fence Back Yard
Utilities Available Public
Roof Type Composition
Topography Level
Street Surface Paved
Porch Covered Patio
Private Pool No
Building
Lot Description Street Lights, Manual Sprinkler F&R, Landscape Front
Story 1
Foundation Slab
Sewer Septic System
Water Well
Architectural Style Tudor
Schools
Elementary Schools Gridley Unified
Middle Schools Gridley Unified
School District Butte
Others
Senior Community No
Tax ID 010270115000
Read Less Info
Want to know what your home might be worth? Contact us for a FREE valuation!

Our team is ready to help you sell your home for the highest possible price ASAP

Bought with Hamman Real Estate
"Elevate Your Real Estate Experience: At Prime Block Realty, we elevate your real estate journey to extraordinary heights. Maximizing your property's potential for a lucrative sale while diligently searching for your future home. Get ready for a rewarding real estate adventure!"







