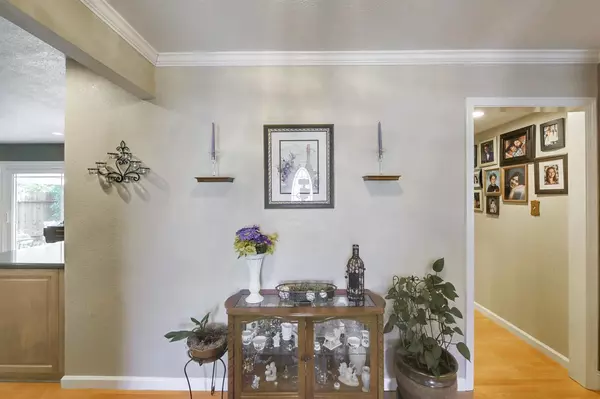$580,000
$535,000
8.4%For more information regarding the value of a property, please contact us for a free consultation.
3 Beds
2 Baths
1,574 SqFt
SOLD DATE : 06/02/2021
Key Details
Sold Price $580,000
Property Type Single Family Home
Sub Type Single Family Residence
Listing Status Sold
Purchase Type For Sale
Square Footage 1,574 sqft
Price per Sqft $368
Subdivision Meadow Oaks
MLS Listing ID 221043812
Sold Date 06/02/21
Bedrooms 3
Full Baths 2
HOA Y/N No
Originating Board MLS Metrolist
Year Built 1961
Lot Size 8,272 Sqft
Acres 0.1899
Lot Dimensions 0.1950
Property Description
Delightful single-family home with a long list of features. Set on a corner lot and bursting with curb appeal is this gorgeous home that's move in ready. An updated entry door welcomes you inside. A bay window draws natural light into the dining/front room with crown molding and laminate floors. The kitchen is open to the living room, with a fireplace, and boasts quality appliances, quartz countertops and a new range that are sure to impress any avid cook. This house is 3 bedrooms and 2 bathrooms or use one bedroom as a comfortable home office. The master has a walk-in closet and an updated master bath with a cultured-marble double sink and a resort-style walk-in shower with dual showerheads. There are tile floors in both bathrooms including the remodeled guest bath, recessed lighting and ceiling fans, an attached back yard storage room, RV access and a covered patio plus a spa. All this is only moments from shopping, dining, schools and parks ensuring a life of absolute convenience
Location
State CA
County Placer
Area 12661
Direction From I 80 go eat on Douglas Blvd. Turn south onto Sunrise Ave. Turn east on Coloma way. Turn south on Oak Ridge Drive. Turn east on Tiffany Circle.
Rooms
Master Bathroom Multiple Shower Heads, Walk-In Closet
Living Room Great Room
Dining Room Dining Bar, Dining/Living Combo
Kitchen Quartz Counter
Interior
Heating Central, Fireplace(s)
Cooling Ceiling Fan(s), Central
Flooring Laminate, Tile
Fireplaces Number 1
Fireplaces Type Brick, Living Room, Wood Burning
Appliance Free Standing Refrigerator, Dishwasher, Disposal, Microwave, Electric Water Heater, Free Standing Electric Oven, Free Standing Electric Range
Laundry In Garage
Exterior
Parking Features Attached, RV Access, Garage Door Opener, Garage Facing Front, Interior Access
Garage Spaces 2.0
Fence Back Yard, Fenced
Utilities Available Public, Cable Connected, Dish Antenna, Natural Gas Connected
Roof Type Composition
Topography Level
Street Surface Asphalt
Porch Awning, Covered Patio
Private Pool No
Building
Lot Description Auto Sprinkler F&R, Corner
Story 1
Foundation Raised
Sewer Sewer Connected
Water Public
Architectural Style Ranch
Level or Stories One
Schools
Elementary Schools Roseville City
Middle Schools Roseville City
High Schools Roseville Joint
School District Placer
Others
Senior Community No
Tax ID 470-021-001-000
Special Listing Condition Other
Read Less Info
Want to know what your home might be worth? Contact us for a FREE valuation!

Our team is ready to help you sell your home for the highest possible price ASAP

Bought with Compass

"Elevate Your Real Estate Experience: At Prime Block Realty, we elevate your real estate journey to extraordinary heights. Maximizing your property's potential for a lucrative sale while diligently searching for your future home. Get ready for a rewarding real estate adventure!"







