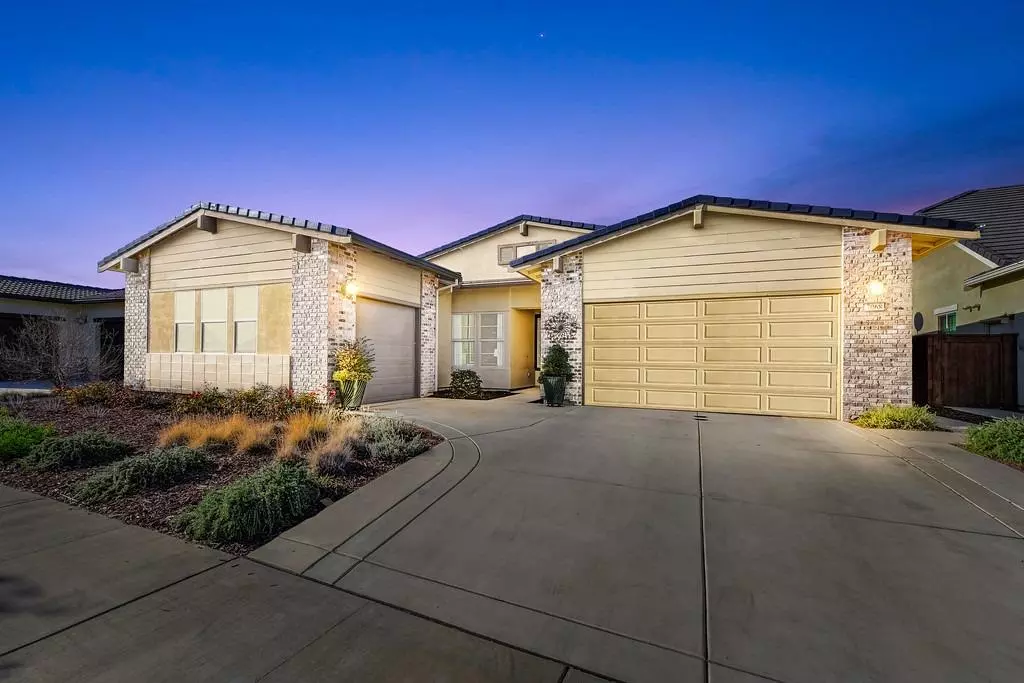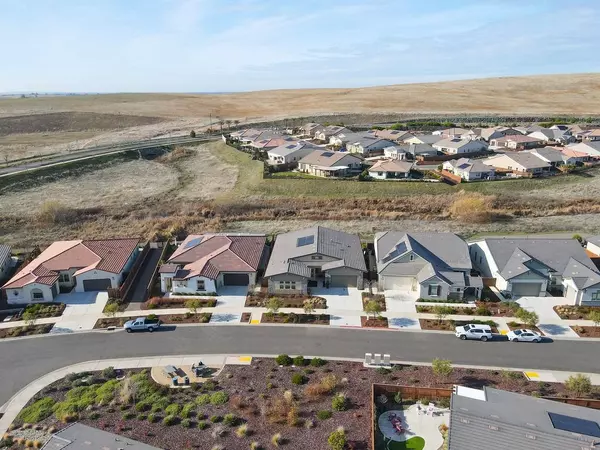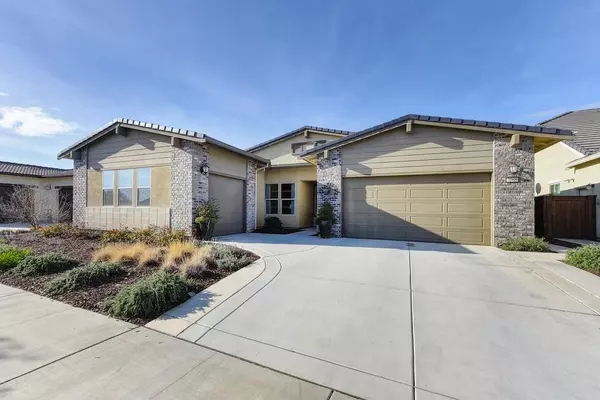$765,000
$765,000
For more information regarding the value of a property, please contact us for a free consultation.
2 Beds
3 Baths
2,405 SqFt
SOLD DATE : 03/17/2021
Key Details
Sold Price $765,000
Property Type Single Family Home
Sub Type Single Family Residence
Listing Status Sold
Purchase Type For Sale
Square Footage 2,405 sqft
Price per Sqft $318
Subdivision Heritage
MLS Listing ID 20077197
Sold Date 03/17/21
Bedrooms 2
Full Baths 2
HOA Fees $250/mo
HOA Y/N Yes
Originating Board MLS Metrolist
Year Built 2016
Lot Size 6,970 Sqft
Acres 0.16
Property Description
SOPHISTICATION & STYLE, is abundant in this single story great room concept home, located in the desired active adult lifestyle community of Heritage. This home is one of the finest floor plans on a premier open space view lot. The enormous great room is captivating, showcasing an abundance of windows, 10 ft ceilings, crown molding & a substantial fireplace, which all opens to a well appointed kitchen. This chef's dream kitchen features beautiful quartz counters, high-end stainless appliances, a professional gas cooktop, full custom back-splash, tons of cabinets, counter space, along w/storage. The large dining area adjoins this masterful design. A large 200 SQ FT additional enclosed sunroom w/heat & air is light filled, brings the outdoors in. This view home is stunning, with upgraded plank hardwood flooring complement by other wonderful upgrades in a soft color palette. A gracious primary suite with large spa like bath. Custom backyard, owned solar, view lot & nearly 100k in upgrades
Location
State CA
County El Dorado
Area 12602
Direction White Rock to Carson Crossing Rd to Heritage Parkway to San Andres to De La Vina Drive
Rooms
Master Bathroom Shower Stall(s), Double Sinks, Tile, Walk-In Closet, Window
Master Bedroom Ground Floor
Living Room Great Room, View
Dining Room Dining Bar, Formal Area
Kitchen Other Counter, Pantry Closet, Island, Island w/Sink
Interior
Heating Central, Natural Gas
Cooling Central
Flooring Carpet, Tile, Wood
Fireplaces Number 1
Fireplaces Type Family Room
Window Features Dual Pane Full,Low E Glass Full
Appliance Built-In Electric Oven, Gas Cook Top, Dishwasher, Disposal, Microwave, Tankless Water Heater
Laundry Cabinets, Sink, Inside Room
Exterior
Parking Features Restrictions
Garage Spaces 3.0
Fence Wood
Pool Built-In, Gunite Construction, Sport
Utilities Available Public, Cable Available, Natural Gas Connected
Amenities Available Barbeque, Pool, Clubhouse, Recreation Facilities, Exercise Room, Spa/Hot Tub, Tennis Courts, Park
Roof Type Cement
Topography Level
Street Surface Paved
Accessibility AccessibleDoors
Handicap Access AccessibleDoors
Porch Covered Patio, Uncovered Patio
Private Pool Yes
Building
Lot Description Auto Sprinkler Rear, Gated Community, Greenbelt, Landscape Back, Low Maintenance
Story 1
Foundation Slab
Builder Name Lennar
Sewer In & Connected
Water Meter on Site
Architectural Style Craftsman
Schools
Elementary Schools Latrobe
Middle Schools Latrobe
High Schools El Dorado Union High
School District El Dorado
Others
HOA Fee Include MaintenanceGrounds, Pool
Senior Community Yes
Restrictions Age Restrictions,Exterior Alterations,Guests,Parking
Tax ID 117-590-007-000
Special Listing Condition None
Read Less Info
Want to know what your home might be worth? Contact us for a FREE valuation!

Our team is ready to help you sell your home for the highest possible price ASAP

Bought with Coldwell Banker Realty
"Elevate Your Real Estate Experience: At Prime Block Realty, we elevate your real estate journey to extraordinary heights. Maximizing your property's potential for a lucrative sale while diligently searching for your future home. Get ready for a rewarding real estate adventure!"







