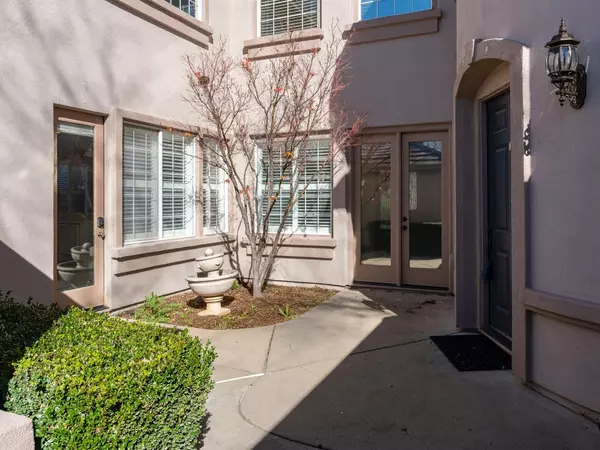$760,000
$749,000
1.5%For more information regarding the value of a property, please contact us for a free consultation.
3 Beds
3 Baths
3,185 SqFt
SOLD DATE : 03/18/2021
Key Details
Sold Price $760,000
Property Type Single Family Home
Sub Type Single Family Residence
Listing Status Sold
Purchase Type For Sale
Square Footage 3,185 sqft
Price per Sqft $238
MLS Listing ID 20070020
Sold Date 03/18/21
Bedrooms 3
Full Baths 3
HOA Fees $224/mo
HOA Y/N Yes
Originating Board MLS Metrolist
Year Built 2001
Lot Size 10,890 Sqft
Acres 0.25
Property Description
Beautiful 3-4* bedroom home on a cul-de-sac in a gated community. Private back yard backs up to natural hills and trails. This Serrano home has a peaceful courtyard entrance & french doors leading to a gorgeous dining room. This functional floor plan offers lots of natural light, a downstairs home office, den or 4th bedroom, a spacious family room with fireplace & outdoor access. The adjoining eat-in kitchen features New granite counters, stainless sink, faucet along with modern white cabinets while the separate living/dining combination offers enough space for everyone and could easily serve as a distance learning area. Primary bedroom ensuite is upstairs along with two additional bedrooms and one adjoining bathroom. Whole house fan/dual pane windows and Solar make this home energy efficient. The pool size backyard is private and lush with new sod, mature trees. Within highly rated schools, close to parks and Serrano walk trails. Welcome home to 915 Apero Ct.
Location
State CA
County El Dorado
Area 12602
Direction South highway 50, left on Silva Valley pkwy, right on Entrada Dr, right on Armsmere cir, right on Village Green Dr., Left Depeyster Way to Apero
Rooms
Master Bathroom Shower Stall(s), Double Sinks, Jetted Tub, Walk-In Closet, Window
Living Room Great Room
Dining Room Breakfast Nook, Formal Room, Space in Kitchen
Kitchen Breakfast Area, Other Counter, Pantry Closet, Granite Counter, Island
Interior
Interior Features Cathedral Ceiling, Formal Entry
Heating Central
Cooling Central, Whole House Fan, MultiZone
Flooring Carpet, Tile, Vinyl
Fireplaces Number 1
Fireplaces Type Wood Burning
Equipment Intercom
Window Features Dual Pane Full
Appliance Built-In Electric Oven, Built-In Gas Range, Hood Over Range, Dishwasher, Insulated Water Heater, Disposal
Laundry Cabinets, Inside Room
Exterior
Parking Features Attached, Garage Door Opener, Garage Facing Front
Garage Spaces 3.0
Fence Back Yard
Utilities Available Electric, Solar, Natural Gas Connected
Amenities Available Park
Roof Type Composition
Topography Level
Street Surface Paved
Porch Uncovered Patio
Private Pool No
Building
Lot Description Auto Sprinkler F&R, Cul-De-Sac, Dead End, Greenbelt
Story 2
Foundation Slab
Sewer Public Sewer
Water Meter on Site, Public
Architectural Style Traditional
Level or Stories Two
Schools
Elementary Schools El Dorado Union High
Middle Schools Buckeye Union
High Schools Buckeye Union
School District El Dorado
Others
HOA Fee Include MaintenanceGrounds
Senior Community No
Restrictions Signs,Exterior Alterations,Parking
Tax ID 122-100-003-000
Special Listing Condition None
Read Less Info
Want to know what your home might be worth? Contact us for a FREE valuation!

Our team is ready to help you sell your home for the highest possible price ASAP

Bought with Lyon RE Cameron Park
"Elevate Your Real Estate Experience: At Prime Block Realty, we elevate your real estate journey to extraordinary heights. Maximizing your property's potential for a lucrative sale while diligently searching for your future home. Get ready for a rewarding real estate adventure!"







