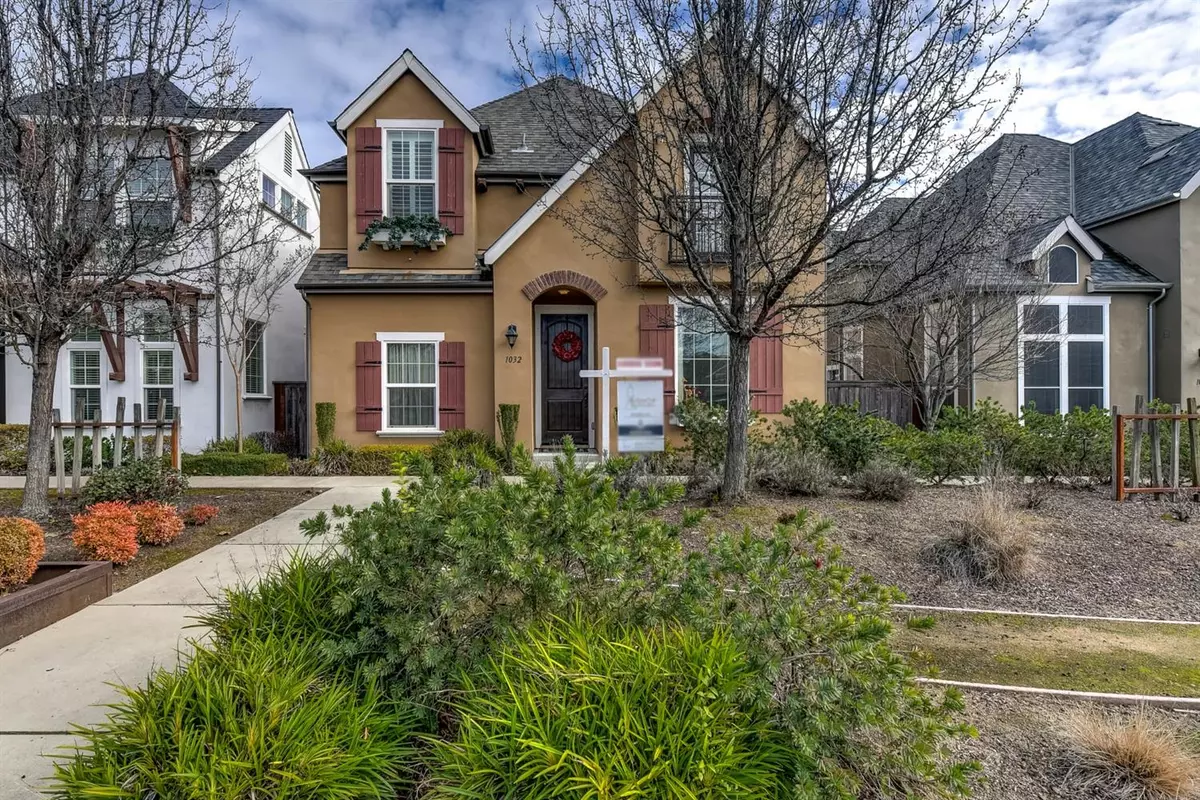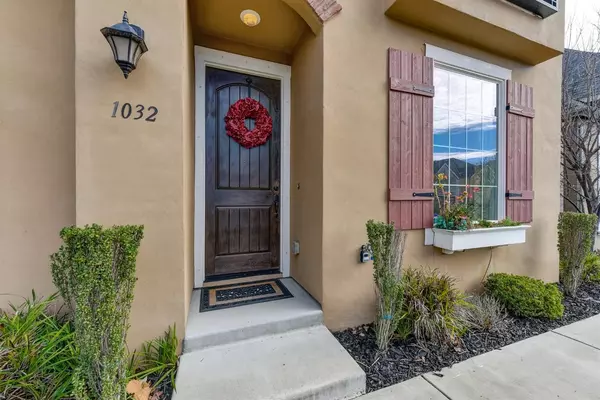$515,000
$515,000
For more information regarding the value of a property, please contact us for a free consultation.
4 Beds
3 Baths
1,864 SqFt
SOLD DATE : 03/11/2021
Key Details
Sold Price $515,000
Property Type Single Family Home
Sub Type Single Family Residence
Listing Status Sold
Purchase Type For Sale
Square Footage 1,864 sqft
Price per Sqft $276
Subdivision Molly'S Walk @ Diamond Creek
MLS Listing ID 221000504
Sold Date 03/11/21
Bedrooms 4
Full Baths 2
HOA Fees $58/mo
HOA Y/N Yes
Originating Board MLS Metrolist
Year Built 2013
Lot Size 3,067 Sqft
Acres 0.0704
Lot Dimensions 86x35x87x35
Property Description
Absolutely charming home in the highly desirable community of Molly's Walk at Diamond Creek! The wonderful floor plan offers an open kitchen and family room, spacious master suite, and an extra-long two-car tandem garage. Upgrades and amenities include hardwood floors, plantation shutters, smooth imperfect walls, and stainless steel appliances. The fenced yard area is a great place to get some fresh air, relax in the sun, and BBQ. The front porch faces the community garden for beautiful views of the raised beds, blooming flowers, and gorgeous trees. This property is only minutes from access to highway 65 and located walking distance to parks, dog park, trails, schools, shopping, restaurants, and more.
Location
State CA
County Placer
Area 12747
Direction Blue Oaks west, right on Diamont Creek, right on Provence Village Drive, right on Lavande, left on Matthews Run. Option to park on the street and walk through the garden or park in the back by the garage and walk around to the front.
Rooms
Family Room Sunken
Master Bathroom Shower Stall(s), Double Sinks, Tub, Walk-In Closet
Master Bedroom Balcony
Living Room View
Dining Room Dining/Family Combo, Space in Kitchen
Kitchen Pantry Closet, Granite Counter, Island
Interior
Heating Central, MultiZone
Cooling Ceiling Fan(s), Central, MultiZone
Flooring Carpet, Tile, Wood
Window Features Dual Pane Full,Window Coverings
Appliance Free Standing Gas Range, Gas Cook Top, Dishwasher, Disposal, Microwave, Double Oven, Plumbed For Ice Maker, Self/Cont Clean Oven
Laundry Electric, Gas Hook-Up, Upper Floor, Inside Room
Exterior
Parking Features Restrictions, Tandem Garage, Garage Door Opener, Garage Facing Rear, Guest Parking Available
Garage Spaces 2.0
Fence Back Yard, Wood
Utilities Available Public, Natural Gas Connected
Amenities Available Park
View Garden/Greenbelt
Roof Type Composition
Topography Level
Street Surface Paved
Porch Uncovered Patio
Private Pool No
Building
Lot Description Curb(s)/Gutter(s), Street Lights, Low Maintenance
Story 2
Foundation Slab
Builder Name Black Pine Communities
Sewer In & Connected
Water Public
Architectural Style Bungalow, Cottage, Tudor
Level or Stories Two
Schools
Elementary Schools Roseville City
Middle Schools Roseville City
High Schools Roseville Joint
School District Placer
Others
HOA Fee Include MaintenanceGrounds
Senior Community No
Restrictions Parking
Tax ID 482-431-057-000
Special Listing Condition None
Pets Allowed Cats OK, Dogs OK, Yes
Read Less Info
Want to know what your home might be worth? Contact us for a FREE valuation!

Our team is ready to help you sell your home for the highest possible price ASAP

Bought with HomeSmart ICARE Realty

"Elevate Your Real Estate Experience: At Prime Block Realty, we elevate your real estate journey to extraordinary heights. Maximizing your property's potential for a lucrative sale while diligently searching for your future home. Get ready for a rewarding real estate adventure!"







