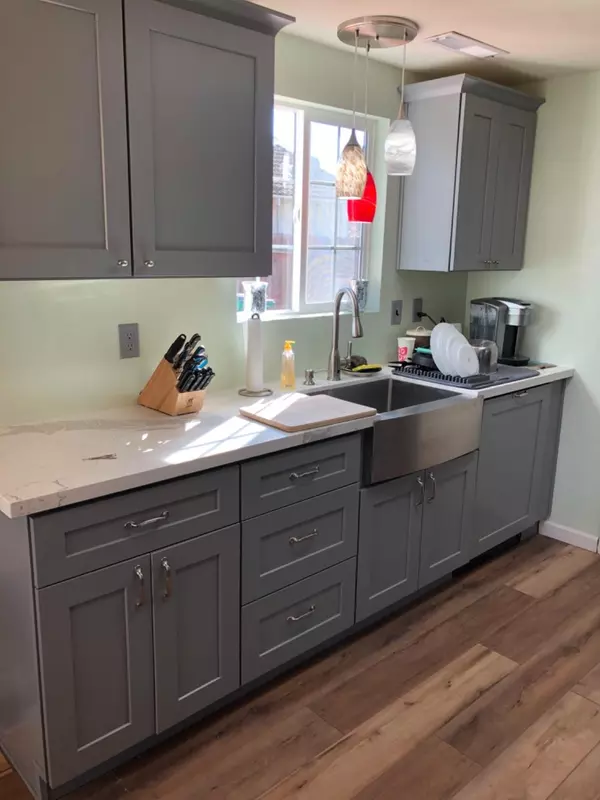$250,000
$252,900
1.1%For more information regarding the value of a property, please contact us for a free consultation.
2 Beds
2 Baths
1,003 SqFt
SOLD DATE : 01/10/2021
Key Details
Sold Price $250,000
Property Type Single Family Home
Sub Type Single Family Residence
Listing Status Sold
Purchase Type For Sale
Square Footage 1,003 sqft
Price per Sqft $249
Subdivision Summerplace
MLS Listing ID 20017490
Sold Date 01/10/21
Bedrooms 2
Full Baths 2
HOA Fees $29/ann
HOA Y/N Yes
Originating Board MLS Metrolist
Year Built 1983
Lot Size 5,998 Sqft
Acres 0.1377
Lot Dimensions 5998
Property Description
Here's you chance to act on this great opportunity in a Senior Community! So many wonderful upgrades in this home, and it's ready for a new owner to enjoy. Starting with an amazing kitchen, beautiful and modern! Large farm style sink, sensor touchless water faucet and auto release shut off, whisper closing drawers, closet pullouts, electric stove and the microwave convection oven is also an air fryer! Custom dishwasher panel. Garbage disposal has also been replaced. Luxury waterproof vinyl flooring. Seller also replaced in 2019 A/C, water heater & furnace, garage door and opener, new sprinkler system and controller that can even be operated with your cell phone! This home also has smart lights that can be controlled with Google. Large backyard with a new brick side deck that has just been put in for you to enjoy. This is a must see! Terrific home located in Senior community, with a recreation facility and swimming pool.
Location
State CA
County San Joaquin
Area 20705
Direction From West Lane, take Knickerbocker Dr West to New York Dr.
Rooms
Master Bathroom Shower Stall(s), Window
Master Bedroom Closet, Outside Access
Dining Room Dining/Living Combo
Interior
Heating Central
Cooling Central
Flooring Carpet, Laminate
Fireplaces Number 1
Fireplaces Type Living Room
Window Features Dual Pane Partial
Appliance Dishwasher, Disposal, Electric Cook Top, Free Standing Electric Oven, Microwave, Plumbed For Ice Maker
Laundry Inside Area
Exterior
Parking Features Garage Door Opener, Garage Facing Front
Garage Spaces 2.0
Fence Back Yard
Pool Built-In
Utilities Available Electric, Natural Gas Available
Amenities Available Clubhouse, Pool, Recreation Facilities
Roof Type Tile
Porch Uncovered Deck
Private Pool Yes
Building
Lot Description Auto Sprinkler F&R
Story 1
Foundation Slab
Sewer In & Connected
Water Meter on Site, Public
Architectural Style A-Frame
Schools
Elementary Schools Lodi Unified
Middle Schools Lodi Unified
High Schools Lodi Unified
School District San Joaquin
Others
Senior Community Yes
Restrictions Age Restrictions
Tax ID 088-300-09
Special Listing Condition None
Read Less Info
Want to know what your home might be worth? Contact us for a FREE valuation!

Our team is ready to help you sell your home for the highest possible price ASAP

Bought with RE/MAX Gold Lodi
"Elevate Your Real Estate Experience: At Prime Block Realty, we elevate your real estate journey to extraordinary heights. Maximizing your property's potential for a lucrative sale while diligently searching for your future home. Get ready for a rewarding real estate adventure!"







