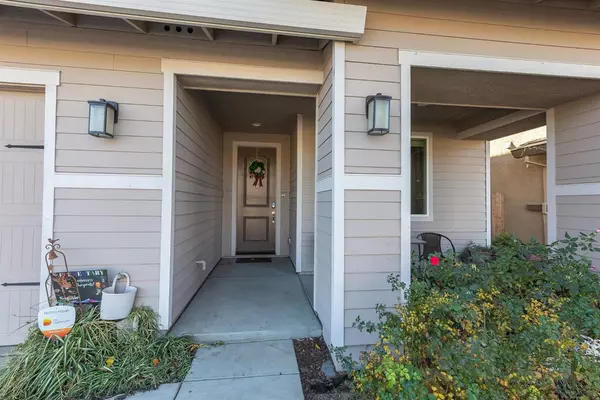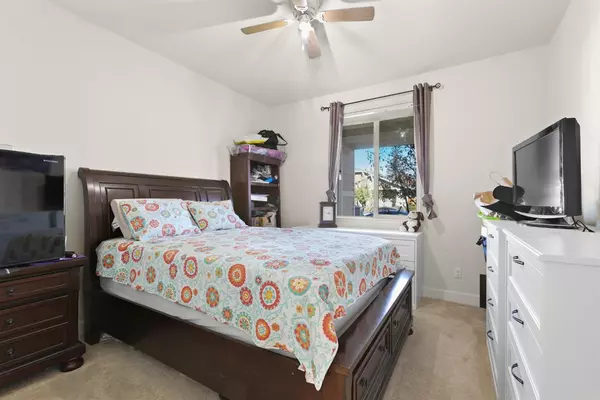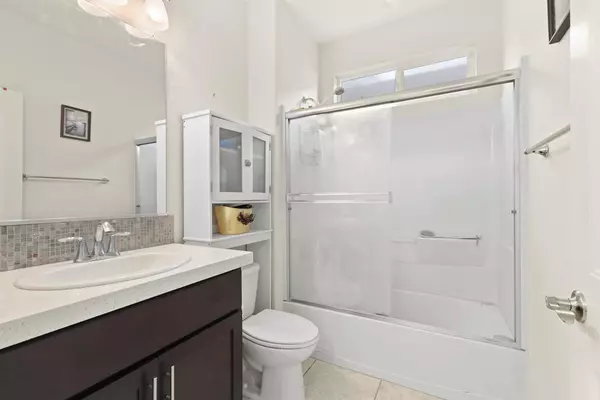$520,000
$549,000
5.3%For more information regarding the value of a property, please contact us for a free consultation.
4 Beds
3 Baths
2,267 SqFt
SOLD DATE : 02/01/2021
Key Details
Sold Price $520,000
Property Type Single Family Home
Sub Type Single Family Residence
Listing Status Sold
Purchase Type For Sale
Square Footage 2,267 sqft
Price per Sqft $229
MLS Listing ID 20072072
Sold Date 02/01/21
Bedrooms 4
Full Baths 3
HOA Y/N No
Originating Board MLS Metrolist
Year Built 2016
Lot Size 5,227 Sqft
Acres 0.12
Property Description
This 4 bedroom, 3 full bath home + loft in Woodland has a coveted downstairs bedroom and full bath, a spacious open floor plan, and a large 3 car garage. This home has everything you're looking for with a large kitchen family combo that features an abundance of natural lighting and outdoor access. The kitchen has space for a dining area as well as an oversized island. Enjoy a quick bite in the bar area and relish in the modern touches this kitchen has with stainless steel appliances, tile backsplashes, and contemporary cabinetry. The primary bedroom leads into the primary bath with double sinks, shower stall with sitting area, walk in closet, and tile flooring. The backyard has a partial patio and lawn with plenty of space to enjoy outdoor activities. This home won't be available for long!
Location
State CA
County Yolo
Area 11416
Direction Heading South of Hwy 5, take the 102 Exit on the right. Turn right onto Road 24 then right onto Bourn Drive. Take a left onto Hutchison Valley Drive and the home will be on your left.
Rooms
Master Bathroom Double Sinks, Shower Stall(s), Tile
Master Bedroom Walk-In Closet
Dining Room Breakfast Nook, Dining Bar, Dining/Family Combo, Space in Kitchen
Kitchen Island, Pantry Closet
Interior
Heating Central, Natural Gas
Cooling Central
Flooring Carpet, Tile
Window Features Dual Pane Full,Low E Glass Full
Appliance Dishwasher, Disposal, Free Standing Gas Range, Microwave, Plumbed For Ice Maker, Tankless Water Heater
Laundry Inside Area, Inside Room
Exterior
Garage Spaces 3.0
Utilities Available Public, Cable Available
Roof Type Tile
Topography Level
Private Pool No
Building
Story 2
Foundation Slab
Sewer In & Connected
Water Public
Schools
Elementary Schools Woodland Unified
Middle Schools Woodland Unified
High Schools Woodland Unified
School District Yolo
Others
Senior Community No
Tax ID 066-302-039-000
Special Listing Condition None
Read Less Info
Want to know what your home might be worth? Contact us for a FREE valuation!

Our team is ready to help you sell your home for the highest possible price ASAP

Bought with Coldwell Banker Select
"Elevate Your Real Estate Experience: At Prime Block Realty, we elevate your real estate journey to extraordinary heights. Maximizing your property's potential for a lucrative sale while diligently searching for your future home. Get ready for a rewarding real estate adventure!"







