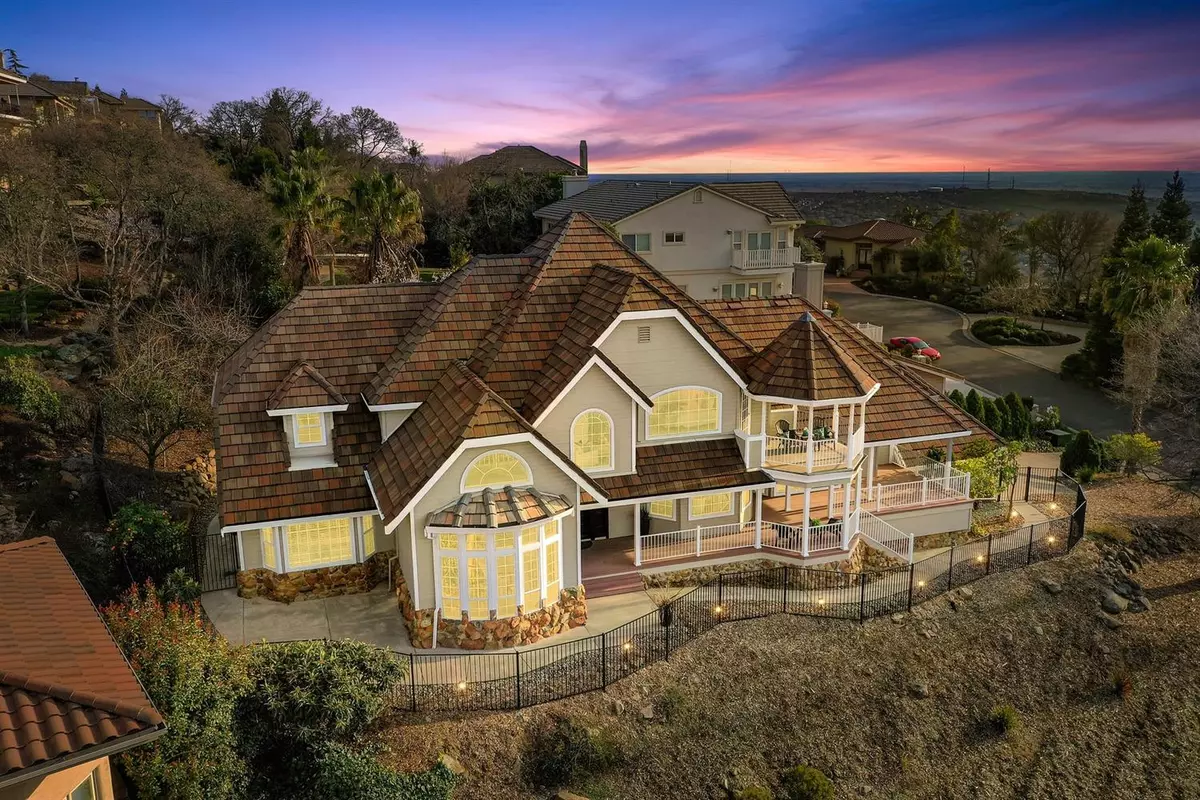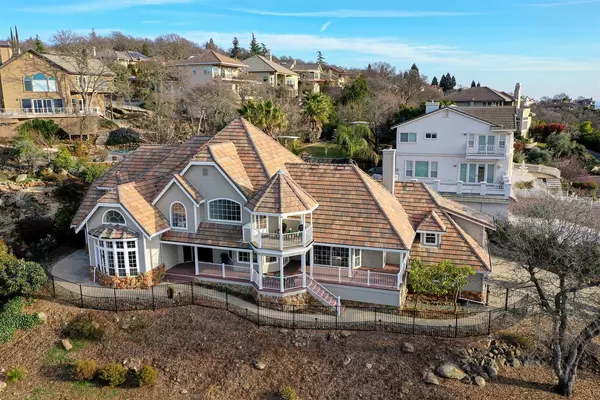$900,000
$899,999
For more information regarding the value of a property, please contact us for a free consultation.
4 Beds
5 Baths
3,681 SqFt
SOLD DATE : 01/19/2021
Key Details
Sold Price $900,000
Property Type Single Family Home
Sub Type Single Family Residence
Listing Status Sold
Purchase Type For Sale
Square Footage 3,681 sqft
Price per Sqft $244
MLS Listing ID 20010950
Sold Date 01/19/21
Bedrooms 4
Full Baths 3
HOA Y/N No
Originating Board MLS Metrolist
Year Built 1991
Lot Size 0.400 Acres
Acres 0.4
Property Description
LAKE VIEW STUNNER in Ridgeview! Enjoy the magnificent 180 degree Folsom Lake and city lights views while you relax on the wrap-around porch! REMODELED, this home has the beautiful finishes you would expect from the most prestigious of homes. Large and open the kitchen is a chef's dream with granite countertops, large island, new stainless appliances, wet-bar and nook. From the dining area with amazing views to the step-down family room with a rock fireplace feature wall, the generous living areas are sure to impress. Oversized, the master, private balcony and spa-worthy bath with free-standing soaking tub are luxurious. A main floor jr master with en-suite make this beauty ideal for the multi-gen family. 2 expansive guest bedrooms joined by a jack and jill bathroom are perfect for the littles too! Abundant fruit trees adorn the lush private backyard that with large patios for entertaining. With an additional 300+sqft of potential living space above the garage, this home has it all!
Location
State CA
County El Dorado
Area 12602
Direction El Dorado Hills Blvd to Wilson Drive, right on Ridgeview, left on Powers Dr, left on Katie, left on Beatty
Rooms
Master Bathroom Double Sinks, Shower Stall(s), Tub
Master Bedroom Balcony, Ground Floor, Sitting Area, Walk-In Closet
Dining Room Breakfast Nook, Dining Bar, Formal Room
Kitchen Butlers Pantry, Granite Counter, Island w/Sink, Pantry Closet
Interior
Heating Central, MultiUnits, MultiZone, Natural Gas
Cooling Ceiling Fan(s), Central, MultiUnits, MultiZone
Flooring Carpet, Laminate, Tile
Fireplaces Number 1
Fireplaces Type Family Room
Equipment Intercom
Window Features Dual Pane Full
Appliance Built-In Electric Oven, Built-In Gas Range, Compactor, Disposal, Double Oven, Gas Cook Top, Microwave, Tankless Water Heater
Laundry Inside Room, Sink
Exterior
Exterior Feature Balcony
Garage Spaces 3.0
Utilities Available Public, Cable Available, Internet Available, Natural Gas Connected
View Special
Roof Type Tile
Street Surface Paved
Porch Covered Deck, Uncovered Patio, Wrap Around Porch
Private Pool No
Building
Lot Description Auto Sprinkler F&R, Curb(s)/Gutter(s), Low Maintenance, Shape Regular
Story 2
Foundation Raised
Sewer In & Connected
Water Public
Schools
Elementary Schools Buckeye Union
Middle Schools Buckeye Union
High Schools El Dorado Union High
School District El Dorado
Others
Senior Community No
Tax ID 120-401-005-000
Special Listing Condition None
Read Less Info
Want to know what your home might be worth? Contact us for a FREE valuation!

Our team is ready to help you sell your home for the highest possible price ASAP

Bought with Village Financial Group

"Elevate Your Real Estate Experience: At Prime Block Realty, we elevate your real estate journey to extraordinary heights. Maximizing your property's potential for a lucrative sale while diligently searching for your future home. Get ready for a rewarding real estate adventure!"







