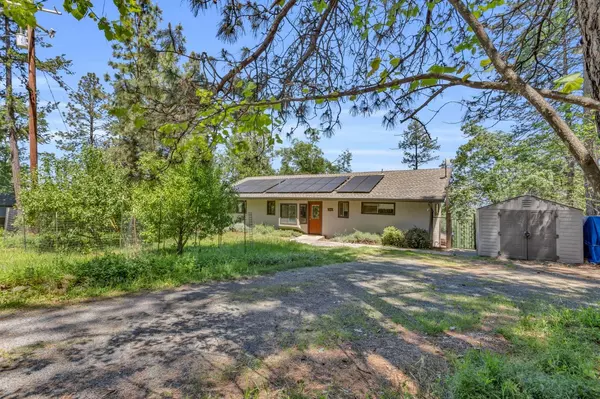
2 Beds
3 Baths
1,870 SqFt
2 Beds
3 Baths
1,870 SqFt
Key Details
Property Type Single Family Home
Sub Type Single Family Residence
Listing Status Active
Purchase Type For Sale
Square Footage 1,870 sqft
Price per Sqft $213
MLS Listing ID 224125506
Bedrooms 2
Full Baths 2
HOA Fees $300/ann
HOA Y/N Yes
Originating Board MLS Metrolist
Year Built 1973
Lot Size 2.010 Acres
Acres 2.01
Property Description
Location
State CA
County El Dorado
Area 12901
Direction 49 to 193 to Sliger Mine Rd to Edgewater Drive
Rooms
Living Room Cathedral/Vaulted, Skylight(s), Deck Attached, View, Open Beam Ceiling
Dining Room Space in Kitchen
Kitchen Breakfast Area, Laminate Counter
Interior
Interior Features Cathedral Ceiling, Skylight(s), Storage Area(s), Open Beam Ceiling, Wet Bar
Heating Central
Cooling Ceiling Fan(s), Central
Flooring Carpet, Linoleum, Tile
Fireplaces Number 2
Fireplaces Type Brick, Living Room, Family Room, Wood Burning, Gas Log
Appliance Free Standing Gas Range, Free Standing Refrigerator, Hood Over Range, Dishwasher, Disposal
Laundry Washer Included
Exterior
Exterior Feature Balcony
Parking Features RV Possible, Uncovered Parking Spaces 2+
Carport Spaces 2
Fence Back Yard, Partial
Utilities Available Public, Solar, Generator
Amenities Available None
View Canyon, Panoramic, Forest, Mountains
Roof Type Composition
Topography Lot Grade Varies
Street Surface Paved
Porch Enclosed Deck
Private Pool No
Building
Lot Description Landscape Front
Story 2
Foundation Slab
Sewer Septic Connected
Water Water District
Architectural Style Mid-Century
Level or Stories Two
Schools
Elementary Schools Black Oak Mine
Middle Schools Black Oak Mine
High Schools Black Oak Mine
School District El Dorado
Others
Senior Community No
Tax ID 061-643-004-000
Special Listing Condition Successor Trustee Sale


"Elevate Your Real Estate Experience: At Prime Block Realty, we elevate your real estate journey to extraordinary heights. Maximizing your property's potential for a lucrative sale while diligently searching for your future home. Get ready for a rewarding real estate adventure!"







