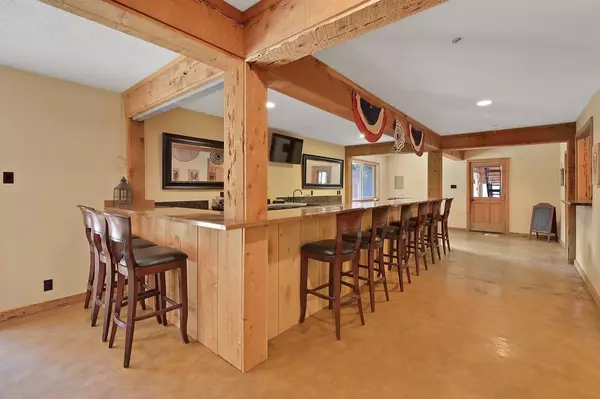
6 Beds
6 Baths
7,023 SqFt
6 Beds
6 Baths
7,023 SqFt
Key Details
Property Type Single Family Home
Sub Type Single Family Residence
Listing Status Active
Purchase Type For Sale
Square Footage 7,023 sqft
Price per Sqft $85
MLS Listing ID 224066855
Bedrooms 6
Full Baths 3
HOA Y/N No
Originating Board MLS Metrolist
Year Built 1978
Lot Size 0.740 Acres
Acres 0.74
Property Description
Location
State CA
County Plumas
Area 14100
Direction La Porte Rd. to 2140 Main St.
Rooms
Master Bathroom Tub w/Shower Over
Master Bedroom Walk-In Closet
Living Room Deck Attached, Great Room
Dining Room Dining/Family Combo
Kitchen Breakfast Area, Granite Counter
Interior
Interior Features Storage Area(s), Wet Bar
Heating Propane, MultiUnits, MultiZone
Cooling None
Flooring Carpet, Concrete, Laminate, Vinyl, Painted/Stained
Fireplaces Number 3
Fireplaces Type Insert, Living Room, See Remarks
Window Features Dual Pane Full
Appliance Free Standing Gas Range, Free Standing Refrigerator, Hood Over Range, Dishwasher
Laundry Dryer Included, Washer Included, Inside Room
Exterior
Exterior Feature Balcony
Parking Features 24'+ Deep Garage, RV Access, Garage Facing Front
Garage Spaces 4.0
Utilities Available Cable Connected, Propane Tank Leased, Public, Generator
Roof Type Flat,Metal
Street Surface Paved
Porch Uncovered Deck, Wrap Around Porch
Private Pool No
Building
Lot Description Corner, Shape Irregular, Street Lights, Low Maintenance
Story 3
Foundation Raised, Slab
Sewer Septic System
Water Private
Architectural Style Cabin, Rustic, See Remarks
Level or Stories ThreeOrMore, MultiSplit
Schools
Elementary Schools Other
Middle Schools Other
High Schools Other
School District Plumas
Others
Senior Community No
Tax ID 003-013-018
Special Listing Condition None


"Elevate Your Real Estate Experience: At Prime Block Realty, we elevate your real estate journey to extraordinary heights. Maximizing your property's potential for a lucrative sale while diligently searching for your future home. Get ready for a rewarding real estate adventure!"







